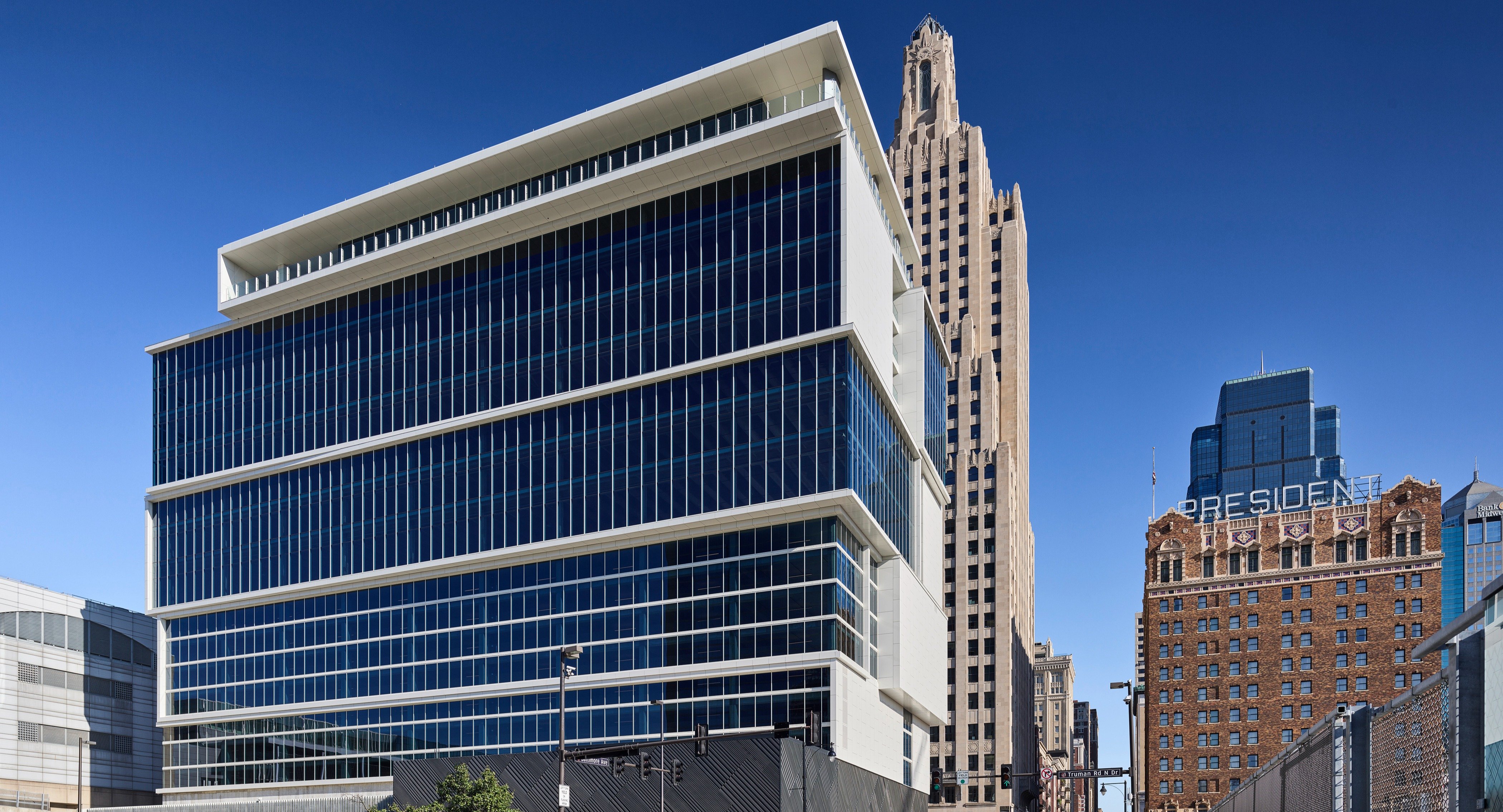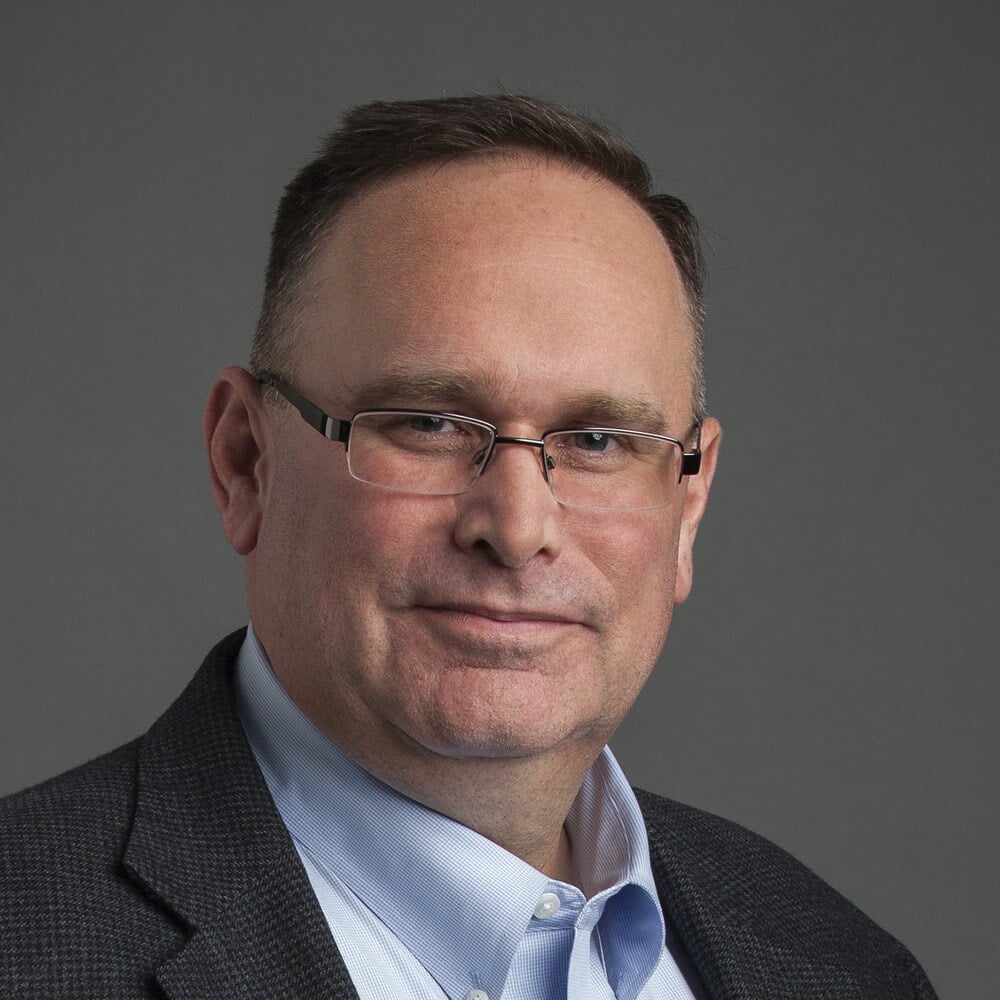Experience High Design and Quality Build
Thoughtful projects can transform a community and redefine a culture, intimately shaping how people live, work, play, learn and heal. Our highly curated group of architects, engineers and builders are committed to collaborative thinking and intentional placemaking. We believe good, human-centric design leads to great craftsmanship, delivering a more valuable asset to the local community. By employing our integrated design-build process, we achieve this shared goal of creating amazing buildings, spaces and places to grow business, inspire employees and celebrate life.
WHO WE SERVE

