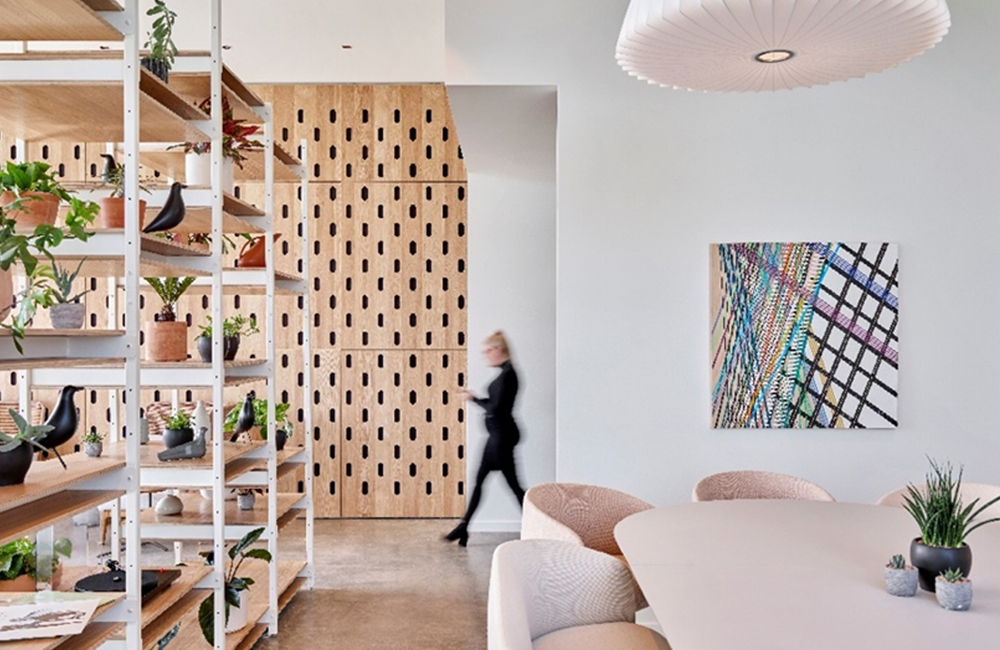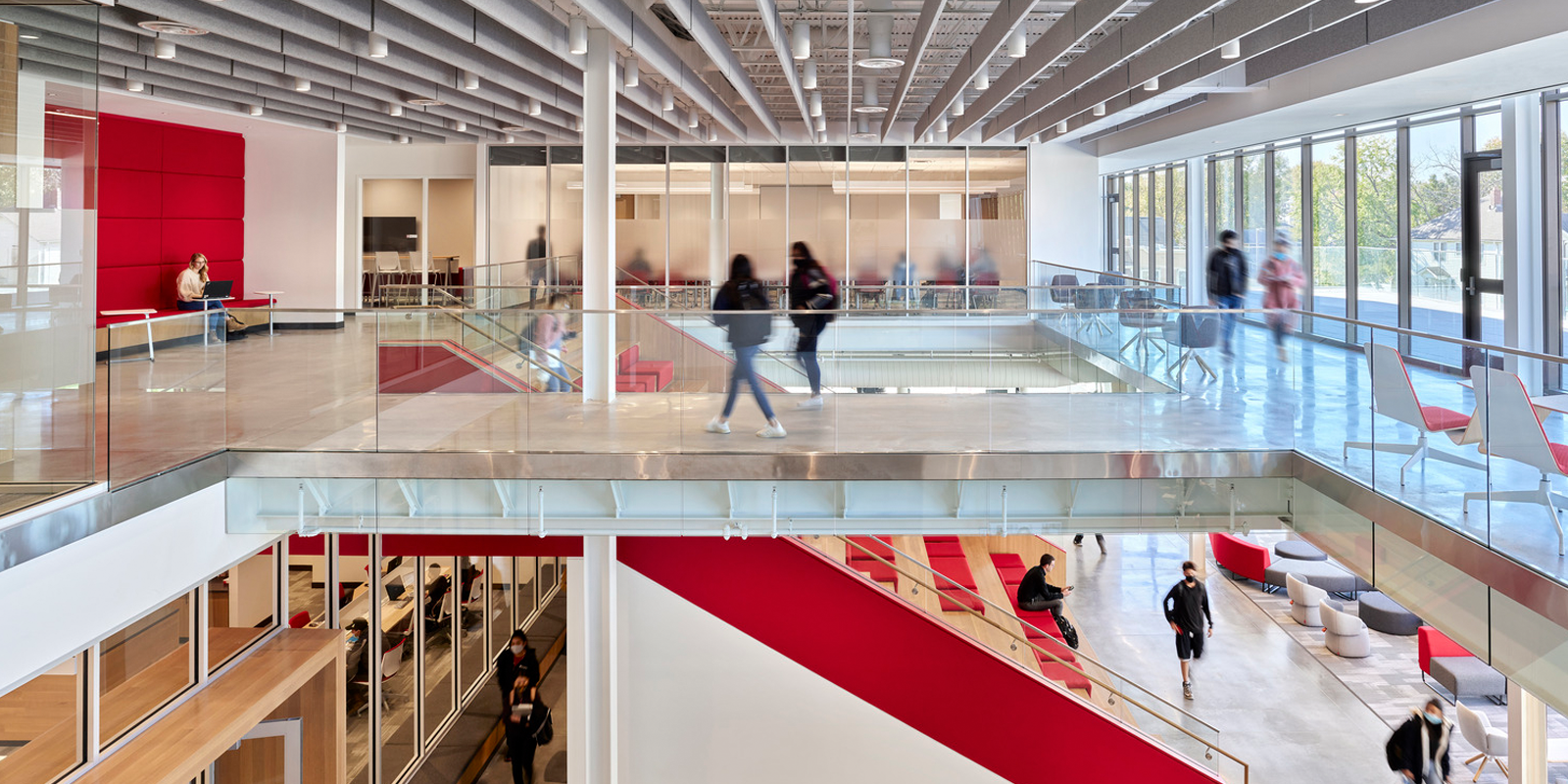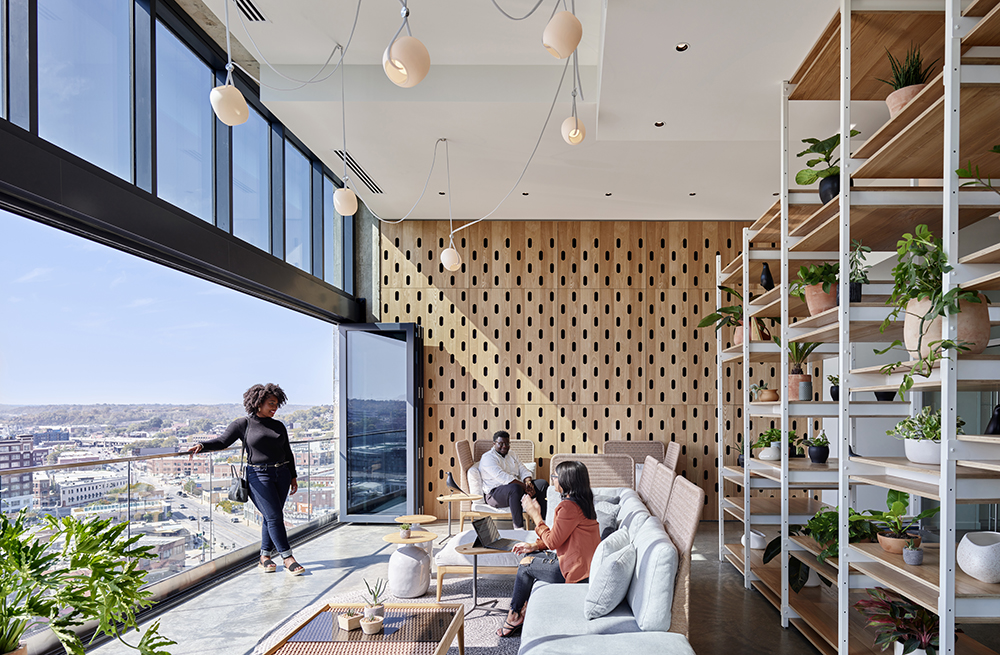At the heart of every organization are their people. The pandemic brought a vast array of challenges, altering how we work in unexpected ways and requiring a new level of day-to-day agility. From now on, employees will likely expect more from their physical workplaces and more chances for a diverse range of real-world experiences.
Taking an honest look at the wins and losses during this time, companies can identify valuable feedback and insight on areas to change and practices to keep. Involving the very people needed so that the change is successful will strengthen employees’ sense of connection with their company. This involvement, in turn, will drive excitement for the day everyone returns to the office.
Designing or adapting spaces to become a destination creates an exciting experience that employees cannot get anywhere else. Happier employees who feel a sense of community and belonging, in a space designed based on this intention, results in healthier people who want to stay and top talent that wants to join.
From Here to There
While the retail, hospitality and consumer industry has succeeded — think Apple, Nike, hotels, etc. — in creating destination-worthy work environments, the corporate office experience has stagnated.
No matter the mix of working arrangements, physical space is needed to build culture, collaborate, host clients and so much more. But first you must know where to begin in reenvisioning a workspace. Start by engaging employees and asking them what has worked, what hasn’t and what’s needed from now on:
- What was it like to work in the office before the pandemic? If you could go back, what would you have changed?
- How has working from home affected you as an employee? If you could change the experience, in what ways would you do so?
- How did you previously collaborate? How has this changed?
- What do you need to keep your mental, physical and psychological well-being in a healthy state?
Regardless of the flexible workplace design approach, an ongoing employee feedback loop is imperative. Companies need to engage staff so that they feel ownership in co-creating the ideal workplace experience.
Engaging Employees
Some employees have missed the office, and some have flourished working on their own. Still, most all crave a balance with social interaction.
To define the optimal future workplace, companies need to take time for an honest examination of what the culture, teamwork, operating conditions and employee working arrangements were like before and during the pandemic:
- What was the model for collaboration before the pandemic? How has this been adapted? What has been the effect?
- How were new initiatives, projects and product ideas developed in the past? How have remote staff overcome this? What has been successful and what has not?
- What was the company culture like before and how has it changed? What should be preserved?
- What roles existed previously, what roles have changed and what functions were created to accommodate the new environment?
The results may very well be different depending on an organization’s various business units, functions and geographic locations. Collect direct input from employees, customers and external partners to truly understand the organization’s current state.
Having pulled together a variety of questions, the assessment should not be complicated or a one-off exercise. Free and simple-to-use survey tools, like SurveyMonkey, are quick to set up, receive input and get all staff involved.




