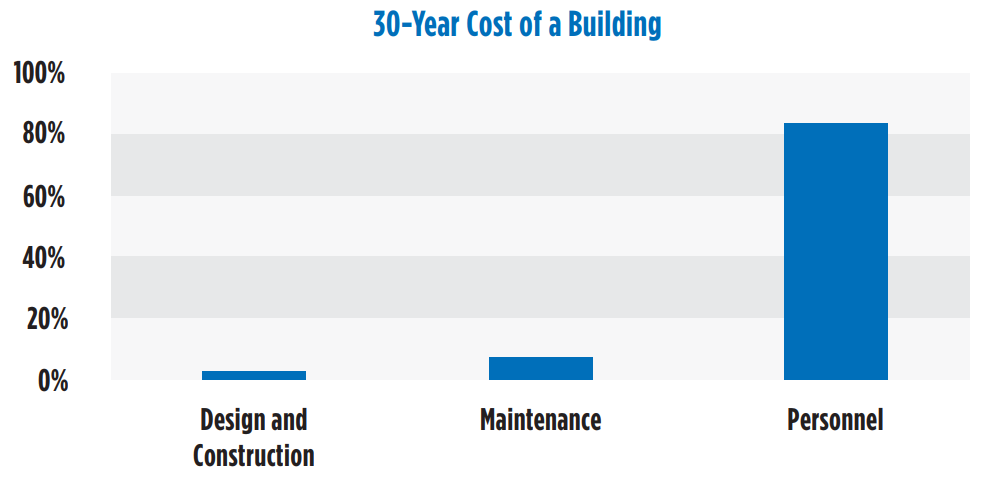EXISTING SOFTWARE AND DATA SOLUTIONS
In aviation, many operations and project managers manage their assets using computerized maintenance management system (CMMS) or computer-aided facility management (CAFM) software. These systems may be customized to fit specific airport configurations and facility types, such as terminals, airfields, hangars and business operations
Computerized Maintenance Management Systems
A CMMS software package maintains a computer database of information about an organization’s maintenance operations, an inventory of critical infrastructure equipment and work plans for preventative maintenance that allow personnel to efficiently execute reactive maintenance. Other components of a robust CMMS system may include safety plans, fleet management tools, predictive analytics, and financial information tied to operations.
This information is intended to help maintenance workers do their jobs more effectively by, for example, determining which machines require maintenance and which storerooms contain the spare parts they need. CMMS data can help management make informed decisions regarding the allocation of resources by, for instance, calculating the cost of an unexpected repair versus preventive maintenance for each type of equipment. It also may be used to verify regulatory compliance.
CMMS packages may be used by any organization that must perform maintenance on equipment, assets and property. Some CMMS products focus on particular industry sectors, like the maintenance of vehicle fleets or healthcare facilities. Other products aim to be more general.
CMMS packages can produce status reports and documents giving details or summaries of maintenance activities. The more sophisticated the package, the more analytics functions are available.
Computer-Aided Facility Management Software
CAFM software may be a component of a CMMS system. CAFM software and CMMS systems enable facility managers to increase the utilization of space and facilities, reduce office moves and reallocations, standardize services and streamline processes. Ultimately, information from CAFM software allows managers to improve long-term planning of real estate, space, facilities, maintenance and service requirements against budgets to align with core business needs.
Data Authoring Tools
Authoring tools used to represent facilities graphically and from a data perspective are limited. Most facilities managers use a variety of CAD tools to construct graphical representations of their facilities. Some of these tools are built on top of proprietary database formats. More advanced CMMS systems on the market are typically based on an SQL or Oracle database, with some using GIS integration such as Esri. Other facility managers may still use basic tools like Excel or Access.
For this reason, linking the graphical model to the data in a CMMS presents unique challenges. For example, how and what format will you use to link data? How will change management be supported within the workflows? These questions and more are posed within the framework of your organizational structure to provide maintainability of the data within the system.
The tools you use generally are determined by the scale of your organization, technical knowledge and experience within your organization, stakeholder requirements within your organization, and budget. Regardless of which tools your organization chooses, virtually none of them will “talk” to each other without significant customization. They do not share a common data structure, and in some cases, the data structures are proprietary.
Building Information Models
Building information modeling provides a better alternative for creating a graphical representation of data that can be leveraged by a CAFM/CMMS solution. Understanding how the CAFM system/CMMS wants to “receive” the data, whether through a data import or graphically, is essential to properly constructing a BIM model that can interact with that system.
However, AEC firms historically have developed BIM models with construction, rather than facility management, in mind. After construction, some of the design data within the BIM model might be “surfaced” to facilitate the management of the new facility. More often, the data within the design model must be augmented and transformed if the model is to have a life after design and move into the CAFM/CMMS environment.
Integrating data that supports a CAFM/CMMS solution at the very earliest stages of design can minimize the rework involved in transforming the data. This means engaging with the final facilities stakeholders to understand their requirements and see that the data is built into the model. If you have a facility that undergoes frequent change, this, too, must be factored into how the model is structured at the very earliest stages of the design process.
Project Execution Plans
A project execution plan (PxP) is sometimes seen as the solution to the FM data gap. But in fact, most PxPs are not geared toward how the BIM model will be used by the facility manager upon turnover. Instead, they tend to focus on how to build the model to see that it delivers 2D documentation in formats prescribed by outdated CAD standards. In other words, PxPs are written to ensure that BIM modelers are kept in check by stringent guidelines for content development.
None of these objectives speak to the merits of capturing data that would be beneficial in the management of the facility after construction is complete. As a result, facility managers are receiving BIM models that cease to provide value once the keys to the structure are turned over.
