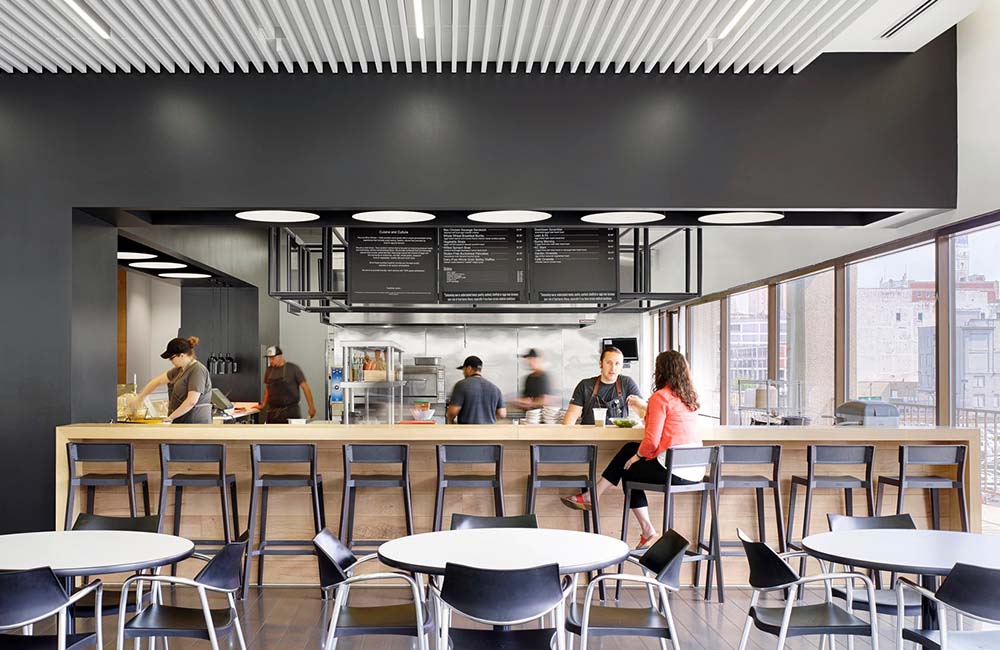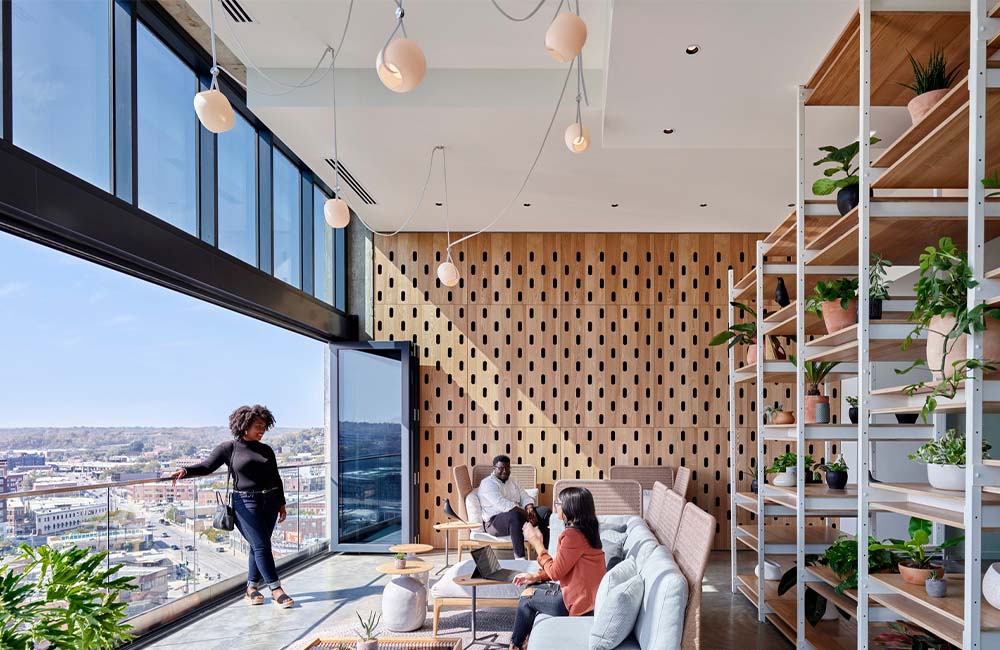As companies transition back to the workplace, leadership must provide policies, procedures and protocols for RTO. These new house rules offer a means of supporting cultural transformation, encouraging behavioral changes and committing to health, wellness and psychological safety for all. Today’s workforce seeks timely and relevant information. How and when information is shared offers an ideal way to refresh the employer brand.
Rethinking the workplace requires planning, evaluation and execution. Staff will return to the workplace if it is deemed safe, hospitable and equitable. The workplace should provide easy access to collaboration and technology, and most importantly, offer a positive transformation. These house rules address guidance to successfully repurpose the reinvented workplace.
THE NEW WORKPLACE
Initiating a new work environment focuses on accomplishing cultural shifts via strategic operations and physical changes. It begins by identifying the different space types and adjacencies required for engagement and productivity. Additionally, pre-pandemic density factors and office occupancy metrics are assessed. The viability and advantages of a lower headcount are assessed. Surveys reveal that a majority of workers in an RTO scenario are comfortable at a 60-70% density. The good news is that this percentage of occupancy aligns closely with pre-pandemic averages. The delta is shifting from assigned seating to unassigned seating or activity-based workspace and offering a mix of focus and collaborative settings. These settings are frequently referred to as DropBox Studio spaces.
Unassigned or activity-based seating may promote better maintenance policies. One consideration: Building maintenance staff routinely avoid cleaning assigned worksurfaces due to private property situated on the desktop. By converting workspace to unassigned seating, workforce members are responsible for clearing their respective desktops at the end of each day; this allows maintenance to clean and disinfect desktops each evening. In addition, personal items can be stored in numerous ways — lockers, caddies, cubbies, etc.
As the workforce returns to the office, many will be looking for an enhanced variety of purposeful work settings. As an alternative to their assigned or prescheduled desk, workforce members routinely seek alternative locations for quiet, focused heads-down work. These space typologies include study carrels, libraries and quiet cars. When activities involve active engagement, phone rooms and huddle rooms offer acoustically isolated locations that reduce disrupting colleagues and neighbors.
Informal collaboration with and without technology can be provided via collaboration booths, shared work counters, lounges and stadium seating. Mobile monitors, portable chargers, whiteboards and pinup easels allow for spontaneity, connectivity and flexibility. When more formal settings are required, video-enabled training rooms and conference rooms provide adaptable and acoustically sensitive configurations and multimedia presentations. Offering a variety of work environments comprised of different settings and space types enables improved engagement and optimization.
Other aspects increase physical and emotional wellness. When staff members are feeling well, engagement and productivity are demonstratively higher and sick leave is lower. Biophilic design interventions, which incorporate plants and living walls, are proven to offer a healthy mental balance and increased oxygen levels. Materiality, texture and natural scent can support the foundation of sensory architecture — the ability of spatial stimuli in built environments to lift the quality of experience for the occupants.
Integration of low VOCs and natural materials reduce chemical sensitivities. Critical materials to assess include paint, varnishes, caulks and photocopiers. An egalitarian approach to daylight access and daylight harvesting reduces energy consumption and demonstrates a commitment to sustainability. Studies prove that even minimal access to daylight can cause eyestrain, exhaustion and weakened mental health, which are all detrimental to daily health. For internal spaces with no or minimal access to daylight, circadian lighting can replicate natural rhythms. Research shows that individuals report a 12% improvement in task performance when working under such conditions. Circadian lighting improves cognitive processing and also can promote greater functionality.
ARRIVAL AND SEATING
Arrival and check-in set the stage for the employee and guest RTO experience. The process should provide a comfortable, safe and considerate welcome for all. Ideally, arrivals for guests and visitors are prescheduled ahead of time. Monitor workforce traffic regularly to identify patterns; various software and technology tools exist for reserving seats and meeting spaces via desktop, kiosks and mobile apps. If an unassigned seating program is implemented, integrating an online reservation system is relevant. Managing space inventory and space utilization is necessary for accurate data collection and analysis.
Provision of personal protective equipment including masks, alcohol-based wipes, hand gels and disposable gloves should be easily accessible.
SHARED AREAS AND AMENITIES
One of the motivators of engaging pro-social workspaces are amenity spaces. Intended to be accessed and shared by all, these spaces are now recognized as high-touch point centers. There should be an improved alignment of facility management objectives, policies and specifications. This can be achieved by increasing the connection between hygiene/health and wellness standards. Also, improve the alignment between short-term health concerns and long-term sustainability objectives. Raise the awareness of materiality and cleanability of surfaces and materials being specified and installed. Food and beverage offerings should be examined with a greater reliance on prepackaged, prewrapped offerings. Also, initiate a digital experience to improve flexibility and ease of food and beverage services, such as with DoorDash or Grubhub.
LAVATORIES
Another silver lining of the pandemic has been an overdue focus on and the benefits of improved hygiene. Rethinking planning and configuration, access, density, visibility and materiality of lavatories is a cornerstone of improved physical and psychological wellness. Altering lavatories goes beyond hygiene by also addressing equality and inclusion. Reimagine lavatories as nongendered, fully equitable destinations for wellness for all.
There are several considerations to achieve this objective. Provide effective occupancy signaling to raise awareness of personal proximity. Introduce shared nongendered hand-washing stations to encourage good modeling and regular cleaning by all. Since cell phones harbor a wealth of infectious bacteria and some antibiotic-resistant pathogens, it makes sense to provide dedicated storage locations for personal devices. Introduce antimicrobial copper and nonporous surfaces. Provide hand dryers equipped with photocatalytic disinfection and add waste receptacles at exits. Assess compartment panel dimensions — lower bottoms/higher tops — for greater privacy.
HEATING, VENTILATION AND AIR CONDITIONING (HVAC)
In the early days of the pandemic, scientists disclosed that COVID-19 spread via airborne transmission and respiratory droplets. Indoor locations with poor or outdated ventilation systems proved to be the harbingers of transmission. Below are straightforward guidelines to improving workplace mechanical systems. While these modifications will not stop the spread of the virus, these adjustments can lower the potential of transmission.
- Follow American Society of Heating, Refrigerating and Air-Conditioning Engineer’s Guidance for Building Operations regarding HVAC systems.
- Increase outdoor air ventilation with a lower building population to increase the effective dilution ventilation per person.
- Disable demand-controlled ventilation.
- Open minimum outdoor air dampers to eliminate recirculation.
- Improve central air filtration to the MERV-13 or the highest compatible.
- Seal edges of the filter to limit bypass.
- Keep systems running longer hours.
- Consider portable room air cleaners with high‑efficiency particulate-absorbing filters.
- Introduce UVGI (ultraviolet germicidal irradiation).
- Insert electrostatic filtration inside air handler units.
- Conduct ionization treatment inside air handler units.
- Incorporate temporary installation of ultraviolet light fixtures in areas such as bathrooms.



