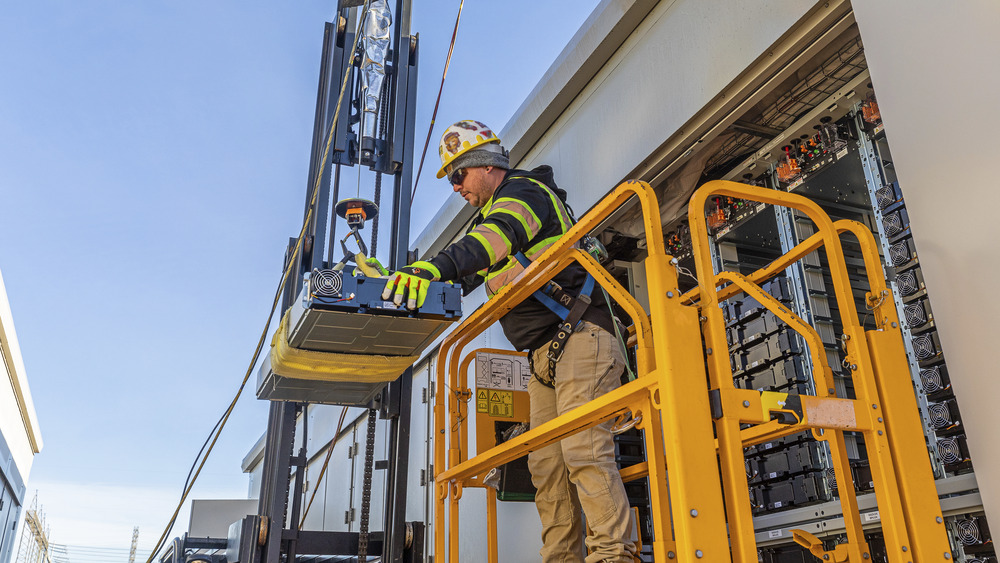Safety Considerations
BESS projects should focus on safe operation and management of the facility, including comprehensive safety systems developed in coordination with the applicable authorities having jurisdiction (AHJs) to allow for a safe response to an emergency. Whether looking to adapt an existing facility or new construction for a challenging site, technical challenges are present to provide these comprehensive safety systems. The complexity of segregating kilowatt groupings into MAQ zones, understanding structural fire ratings, designing for confined spaces, limited egress and securing fire marshal approval are increased. Consideration must also be given to the operations and maintenance impact on smoke and gas detectors, fire panels, fire suppression systems, ventilation systems, and testing and inspection schedules. Having defined and sufficient egress paths within and around the BESS facilities are also key to providing for safe operation.
The nature of battery energy storage presents unique risks compounded in a size-restricted space. Preparing project risk analysis and assessments such as hazard mitigation analysis (HMA) and failure mode and effects analysis (FMEA), should drive site design and enhance project safety systems. Collaboration and coordination of all the project stakeholders will be key to a successful and safe application.
While designing a BESS for fire protection is a key design priority, consideration must also be given to the insurability of the site. Design aspects such as spacing of adjacent BESS racks/enclosures and segregation of areas for limitations on maximum probable loss impact the overall site layout and resulting installed energy site capacity. Careful consideration should also be given to the selection and design of an appropriate building-based suppression system.
Thermal Management
The safe operation of any BESS asset requires efficient management of the surrounding ambient environment as operating of battery modules outside of prescribed temperature ranges and air flows can be detrimental to the BESS, resulting in an increased possibility for a thermal runaway event. An effective thermal management program, including mechanical cooling, heating, and ventilation, aids in maintaining operating stability while maximizing safe battery performance.
Building-based and vertical solutions pose significant challenges to mainlining sufficient ventilation and cooling due to proximity of adjacent units and the aggregation of the exhausted heat. Air flow modeling, including computation fluid dynamics (CFD) studies, should be completed to confirm sufficient air flow and temperatures are provided. Additionally, the compact BESS solution of a building or vertical application open the door for centralized solutions for battery cooling such as DX air-handing units or central utility plants. The use of direct expansion (DX) air handling units that use refrigerant liquid for cooling battery cooling represent a less expensive initial installation but can become increasingly inefficient over time. Central utility plants (CUPs) use large centrifugal chillers that distribute cooled water across multiple locations and buildings. A proven technology, CUPs offer the potential for added redundancy and greater operational flexibility and efficiency.
BESS thermal management design options also include rack placement, equipment located in different heat zones, hot/cool aisles for air distribution and more. A thermal management approach must be determined early to safely maximize space and efficiency for building-based solutions.
Operations and Maintenance
With every design decision for a vertical, building-based BESS comes the evaluation of operations and maintenance impacts. The analysis may be at the module level or focused more holistically across the site. Consideration should include the broader operation and maintenance of replacing modules, transformers, and inverter components within the confined area of a building where the utilization of large, heavy equipment may not be practical. Providing sufficient maintenance areas around the BESS equipment and a “path to ground” are key considerations.
As battery performance degrades over time, BESS augmentation, where additional battery capacity is added as the overall system ages, requires additional review during the early planning process for building-based BESS installations. How the BESS augmentation will be completed over the life of the system, including provisions for how augmentation units will be located and connected to the initial BESS ancillary systems, should be studied to confirm a constructable augmentation exists.
All BESS projects must evaluate the operating conditions for each site. Storms, flood risks, and humid, salty coastal air can affect how the equipment will operate and can tolerate before maintenance is required. To maximize effort, the development of an operations and maintenance program should be evaluated in tandem with design, safety and equipment decisions.
Permitting and Public Support
Developers of building-based vertical BESS projects must plan on the engagement of local authorities, planners, fire departments and the local community from the early outset of the project.
Urban centers revolve around zoning restrictions that can cause unexpected project constraints. Zoning review boards can surface challenges that might have otherwise been avoided with early engagement and planning. Local press reporting development inaccuracies can derail progress. Project planning that includes, engages and communicates with the project’s wide range of stakeholders stands a better chance of success. Similarly, paying attention to project aesthetics, such as screening, architectural features and landscaping, before being asked may make a difference to the surrounding community.



