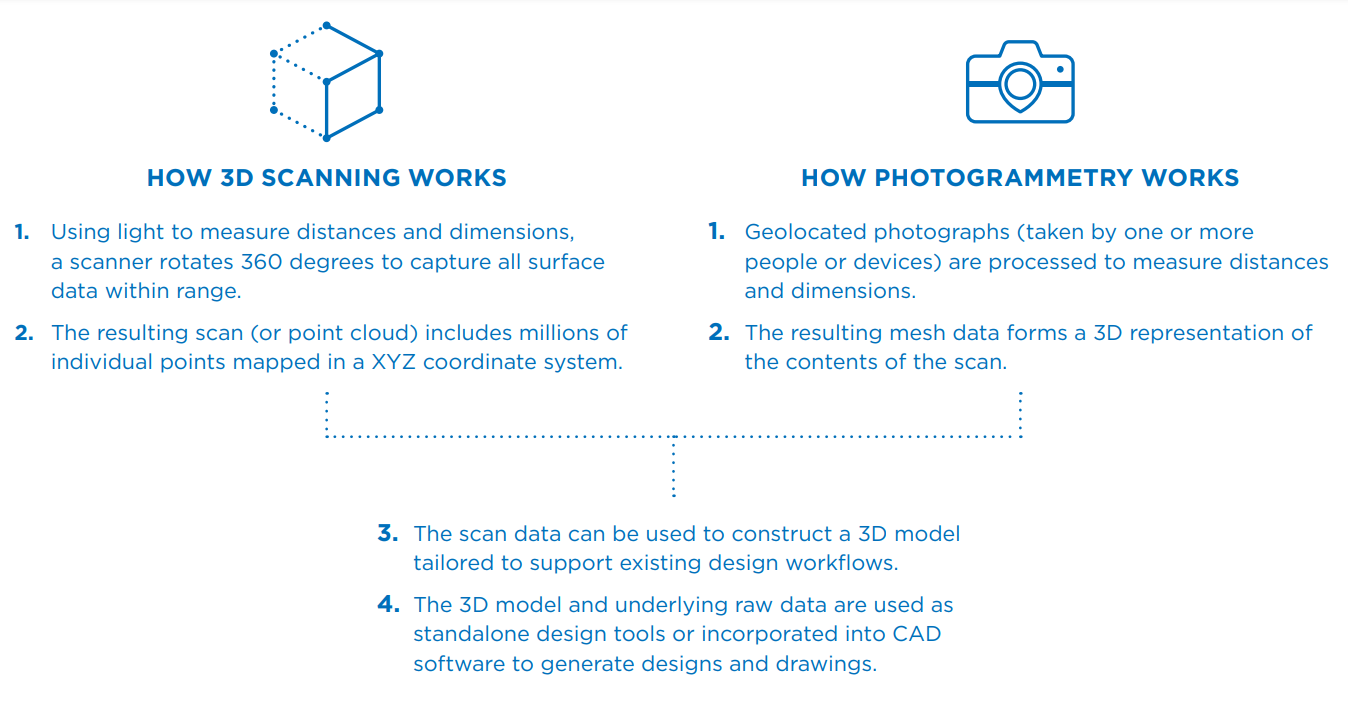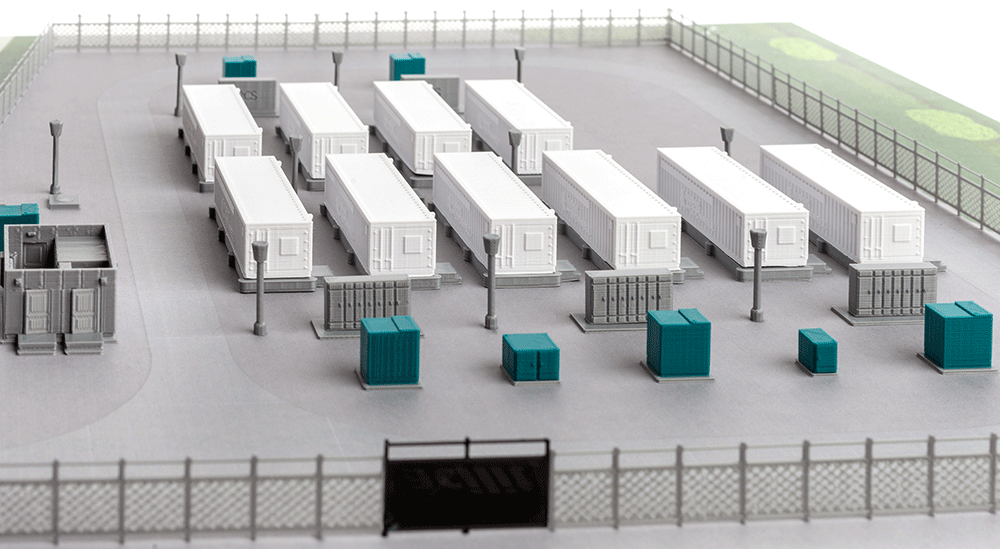Introduction
Many industries have already seen the revolutionary power of 3D design, visualization and printing. In healthcare, scientists use 3D printing tools to create bionic ears that hear beyond normal human capabilities, skin for burn victims, and patient-specific implants that more effectively cure bone cancer.
Ship designers are using virtual reality to explore the digital decks of warships, uncovering engineering issues while the designs are still on the drawing board. Architects develop stunningly realistic walkthroughs of yet-to-be-built structures that offer visceral perspectives of dimension and scale. NASA is using mixed reality software to let scientists and engineers virtually and collaboratively explore Mars. Engineers have put 3D models to use in planning new and retrofit projects for generation and oil and gas facilities.
The manufacturing industry is pairing 3D printing with robotics and artificial intelligence to speed the design, testing and prototyping process. MIT researchers created 3D printed graphene that is 10 times stronger than steel but a fraction of the weight. Aerospace companies are gaining efficiency and performance with 3D printed engine components. Even the final frontier — space — is relying on the technology, with several companies using 3D printed rocket engine components and a 3D printer on the International Space Station.
How can the utility industry prepare for the inevitability of this technology evolution — and even hurry it along?

