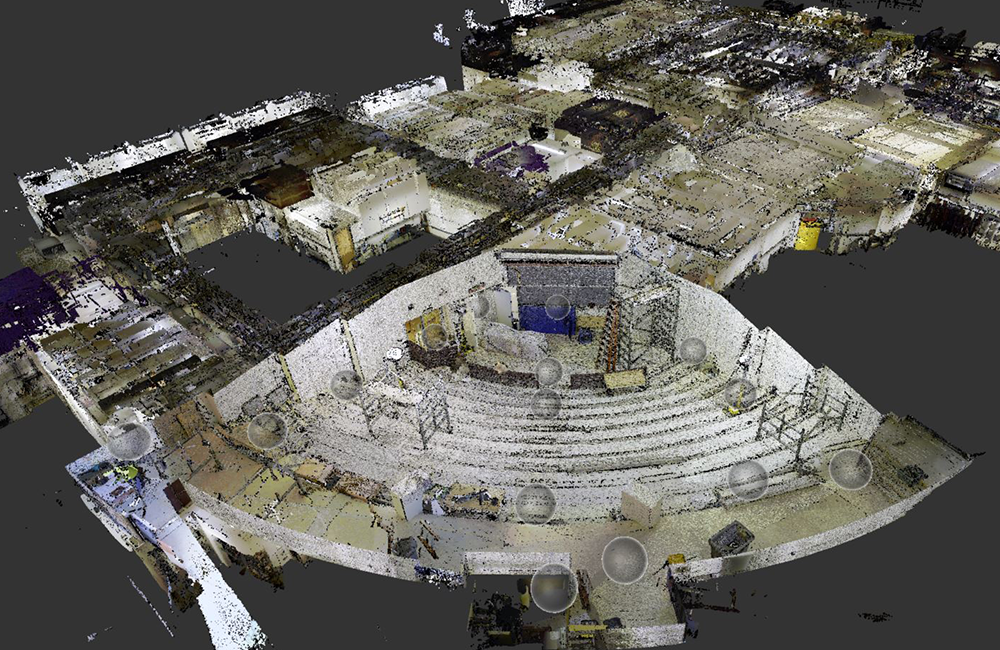WIDELY USED FACILITY
With the volume and cost of repairs needed, the university was forced to make the economic decision between completely gutting or tearing down a building, or finishing the upkeep needed to renovate the building into a usable space.
Once access to the funding needed for extensive building improvements was made available in the form of bonds from the state of Arizona, the university required a team with well-rounded experience to tackle the upgrades. The observatory includes offices, laboratories and classrooms for the university’s acclaimed doctoral program in astronomy and astrophysics.
STRATEGIC IMPROVEMENTS
After years of deferred maintenance and conflicting priorities, nearly the entirety of the Steward Observatory needed major mechanical renovation, along with significant architectural and electrical improvements.
Through the use of innovative 3D point cloud scanning technology prior to beginning the project’s design stage, the team has been able to determine current building elements and accurately plan for the construction phase. Additionally, the 3D point cloud scanning data directly informs potential additional project costs throughout the construction phase, which provides accurate estimates for the client.
After utilizing innovative technology, the construction phase could begin. The client is kept updated throughout the project, with the team utilizing the 3D point cloud scanning data to provide a snapshot of the entire building prior to implementing improvements. Work is being completed at an expedited rate, with the project scheduled to be finished within 12 months.
Most of the mechanical renovations include replacing much of the building’s ductwork and piping, and many of the air handlers and terminal units. Some of the large, critical architectural improvements include power-washing and sealing the exterior walls and window systems. Due to significant past water infiltration, comprehensive roof re-sloping and replacement, and redesign of many of the skylights and sloped curtain wall systems are also needed. Additionally, an electrical portion of the renovation will be completed by replacing crucial electrical power service entrance equipment located within the observatory.

A UNIQUE WORK SCHEDULE
Significant coordination between occupants of the building and project team members is needed to pull off such an extensive renovation project. Our team was brought in to take on the functional aspect of tackling the upgrades.
The university needs the building to remain operational during repairs, requiring precise schedule coordination. Crews have to come in and complete work around a typical work week schedule — with much of the project finished at nights and on weekends to accommodate building occupants.
The project is expected to be completed by midsummer 2020. Once renovations are wrapped up, the building will have undergone the necessary renovations to restore this crucial research and teaching facility to full function for decades to come.


