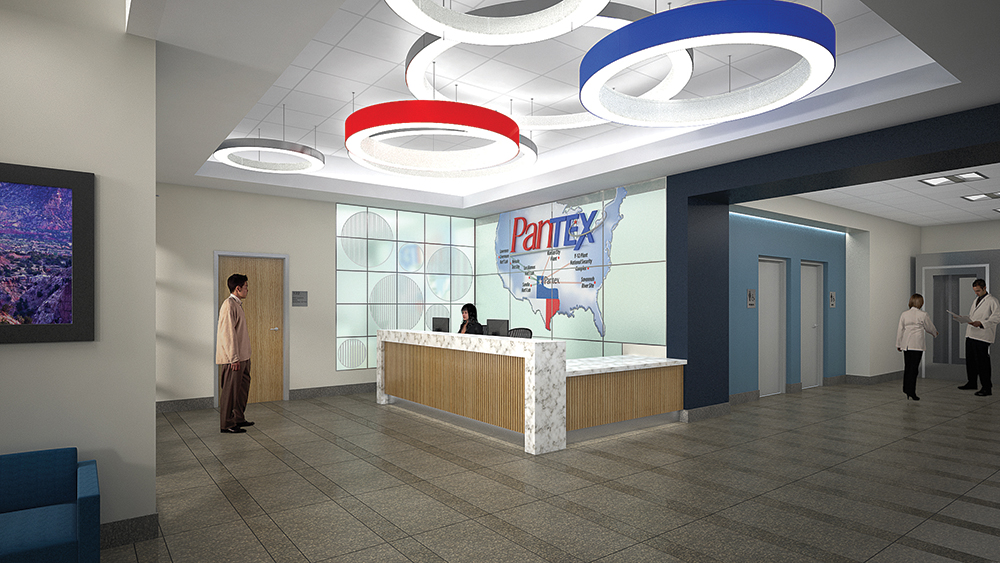As part of this mission, the NNSA has launched a multiyear development plan to upgrade aging facilities. A key element to this vision will be the addition of a $100 million High Explosives Science and Engineering (HESE) Facility to the already existing 650 buildings located on the 18,000-acre Pantex campus.
The design of the 75,000-squarefoot HESE Facility is comprised of three primary buildings with hardened staging areas, laboratory, administration building and interconnected weather ramps. The design phase combined the work of a variety of partners to achieve overall success. Construction funding is programmed in the FY2020 budget.
First-of-Its-Kind Project
NNSA partnered with the U.S. Army Corps of Engineers, Tulsa District (USACE Tulsa), to initiate a qualifications-based process to select a firm for design and project execution. Our team was selected through a “C” type standalone contract to provide facility planning, full design and option for construction support services for the HESE Facility.
In collaboration with USACE Tulsa, we brought in a team with significant federal contracting experience on both military bases and civilian facilities. This allowed us to serve as a critical bridge between the organizations. However, having so many groups on the team created some apprehension. Success would come only from strong partnerships between all stakeholders.
Bringing the Team Together
Avoiding misunderstanding among all the stakeholders required an intensive early effort in team building.
One of the first items on the agenda was to hold a joint stakeholder meeting to clear the air. The team was invited to discuss any open issues, thus enabling all sides to work together with complete trust and confidence. This early effort set the tone for the project, with the team creating a project charter to guide the way.

Working Differently to Add Value
It was necessary for the HESE design to bring the facilities’ functions into the modern era to continue to attract top scientists and support the HE research mission and nuclear enterprise. The new design includes open and collaborative spaces while maintaining the security necessary for the critical facility. Soft, high-quality sunlight illuminates workspaces through clerestory windows integral to the exterior façade and interior demountable partitions. Larger meeting rooms and a multipurpose room were added to allow for collaboration internally and with other NNSA sites and agencies.
Exterior spaces were designed as a break space for personnel as well as outdoor assembly areas. Pedestrian-oriented paving includes a gathering point between the parking lot and building entrance. A large patio is adjacent to the multipurpose room, with a portion of the patio covered by a photovoltaic shade structure to provide additional seating.
A Lasting Impact
Through the integrated design process, the team identified additional measures to increase safety, reliability, security and sustainability. LEED Gold certification using the LEED-NC v4 rating system was established as the benchmark to measure high performance design beyond industry standards, an aggressive objective for a laboratory-focused facility.
Throughout the project, the team implemented new ideas and methods that saved money and increased efficiency. As a result of the team coming together and focusing on the mission ahead, the project evolved in size and scope at the client’s request. We’re looking forward to the opportunity to complete the construction phase of the project.