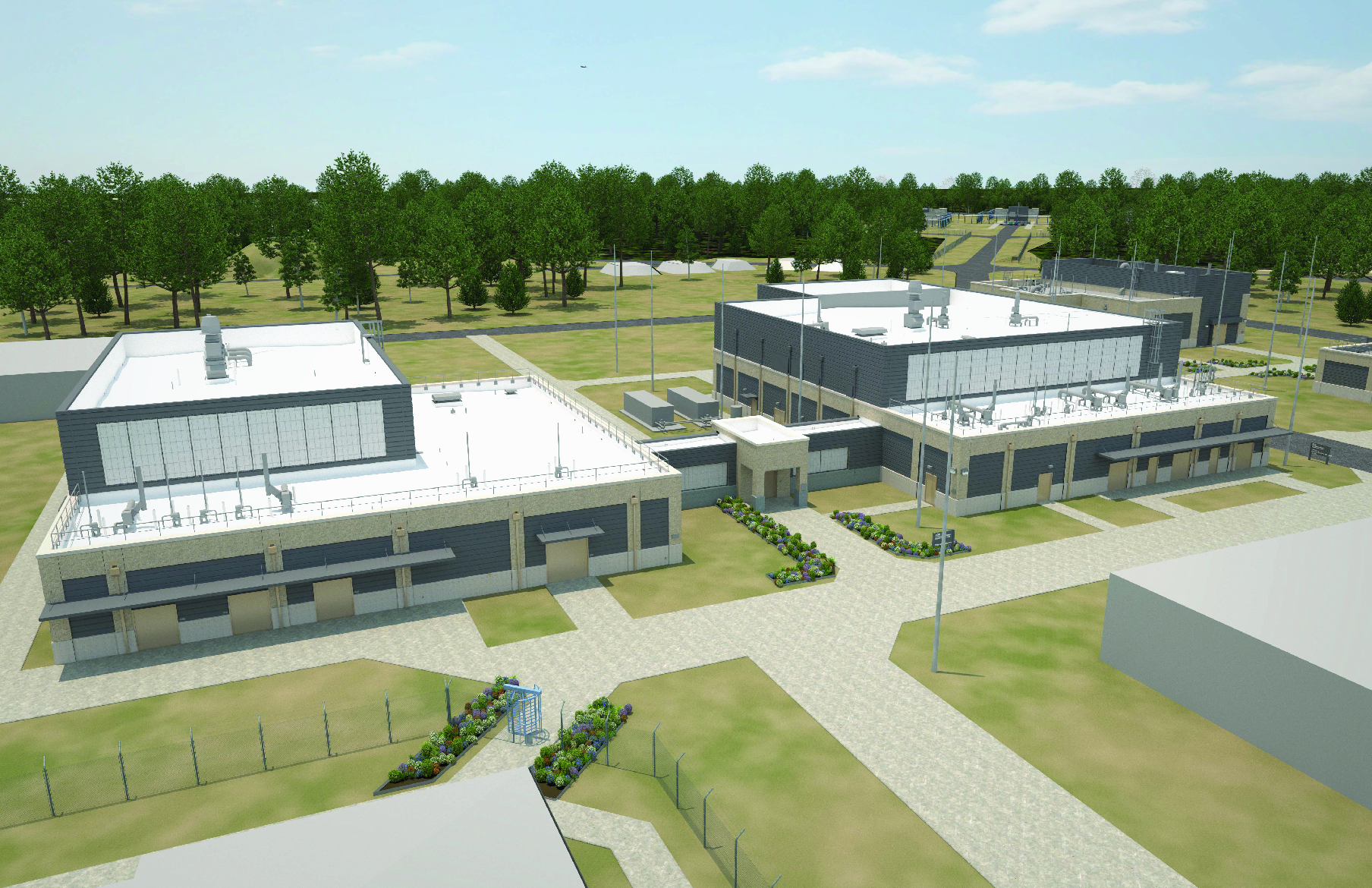SOLUTION
AFRL turned to the Mobile District of the U.S. Army Corps of Engineers and Burns & McDonnell to provide complete design services, including the development of contract drawings, technical specifications and engineering calculations, as well as construction phase services. We conducted on-site design charrettes and offered numerous design options to guide discussions around site development and facility concepts.
The explosive nature of the materials to be handled in the new facilities had a significant impact on design. In one of the most unique aspects of this project, blast effect loads and designs had to be carefully reviewed and incorporated by our team alongside our team of subcontractors. More than 30 blast doors will protect the laboratories. Also, the main blast door of the Advanced Dynamics Laboratory is designed to sustain repeated intentional detonations of up to 50 pounds of net explosive weight in a controlled environment. Facility labs and spaces were configured to account for both intentional testing and accidental detonations. In addition to blast effects, we evaluated wall and roof construction for fragmentation from detonations. Fragment shields were detailed and designed between spaces for personnel protection.
Throughout the design process, safety has remained a top priority. In addition to the blast engineering, the AMTC complies with all applicable U.S. Department of Defense antiterrorism and force protection requirements.
The new facilities will have one-of-a-kind laboratory testing equipment. To improve munitions testing and development, the design required acoustical analysis and mitigation of vibrations from low-flying, low-frequency-emitting aircraft. To reduce the impact of vibrations, the structures will utilize heavy mass walls and roof construction. Large inertia slabs were designed to isolate equipment from the foundation using resilient pad material. Extremely sensitive equipment was isolated using environmentally controlled enclosures to mitigate vibrations, acoustics and electromagnetic interference.
Other site development plans across the large HERD campus included a standard storage bunker and site improvements, such as security perimeter fences, roads and parking lots. Expansion of the existing water distribution system is designed to provide adequate fire protection for each new facility in the complex.

