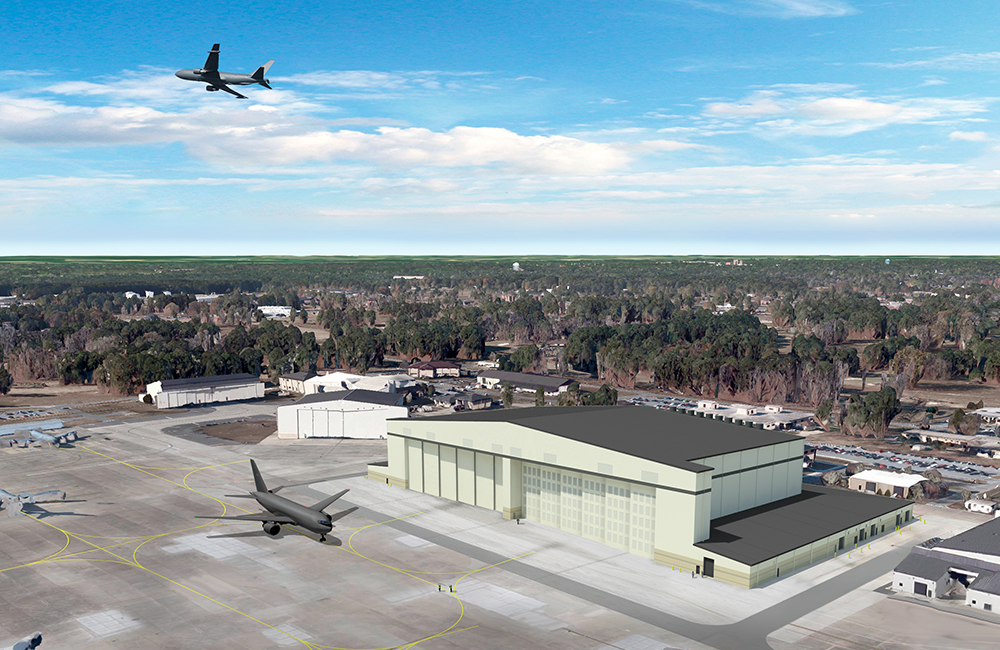Having been involved in the first Air Force beddown of the KC-46A at McConnell Air Force Base and the depot maintenance facility beddown at Tinker Air Force Base, the Louisville District of the U.S. Army Corps of Engineers and AFRC turned to our team to coordinate the beddown effort and design a new hangar facility for maintenance operations at Seymour Johnson AFB.
Our team conducted design charrettes to first develop a program-level master plan for the beddown as a whole. Information gathered during the charrette helped determine which base operations would be required to relocate, into what buildings they would move, and how and when the moves would take place. This, alongside the understanding that a continued mission to maintain the fleet of KC-135s would be required, helped inform the overall project approach.
Further design charrettes resulted in final design and construction documents for a 177,945-square-foot hangar, to be completed before an aircraft had been delivered to the base. Therefore, since maintenance aspects of the aircraft are unknown until the aircraft are in the Department of Defense fleet, designing flexibility within the hangar and shops was very important. The new facility will provide corrosion control and fuel maintenance spaces for the KC-46A, offering a single facility for both maintenance functions.
The complex will be divided into three separate areas, including two hangar bays — a 42,880-square‑foot corrosion control hangar bay and a 45,965-square-foot fuel cell maintenance hangar bay — and 89,825 square feet of attached shops. Shop areas include spaces for administrative offices, bathrooms, locker rooms, storage, aerospace ground equipment, hydraulics and brakes, corrosion control, fuel cells, and nondestructive inspections.

Specialty systems include a large ventilation system in the corrosion control hangar bay. This system will pull air across the aircraft through a louvered hangar door, venting the air through stacks on the roof to remove harmful fumes from the space through a three-stage filtration system. On the fuel cell maintenance side, personal ventilation systems will allow workers to safely enter the fuel cells of the aircraft to perform maintenance duties. X-ray technology will be installed in the nondestructive inspection shop for detailed part inspection.
Two flightline buildings, 180,000 square feet of existing asphalt pavement and 60,000 square feet of airfield concrete apron needed to be demolished to begin the construction phase of the project. Phased construction for the beddown is ongoing, an approach that allows AFRC to maintain its mission while the base transitions to the new aircraft. Our team is providing shop drawing reviews, site visits and other on-call services in a supportive role to the Army Corps of Engineers during construction.
Once completed, the new hangar and surrounding apron will give AFRC the foundation for performing maintenance and operations for the KC-46A while continuing to support the KC-135 until final phaseout can be completed.