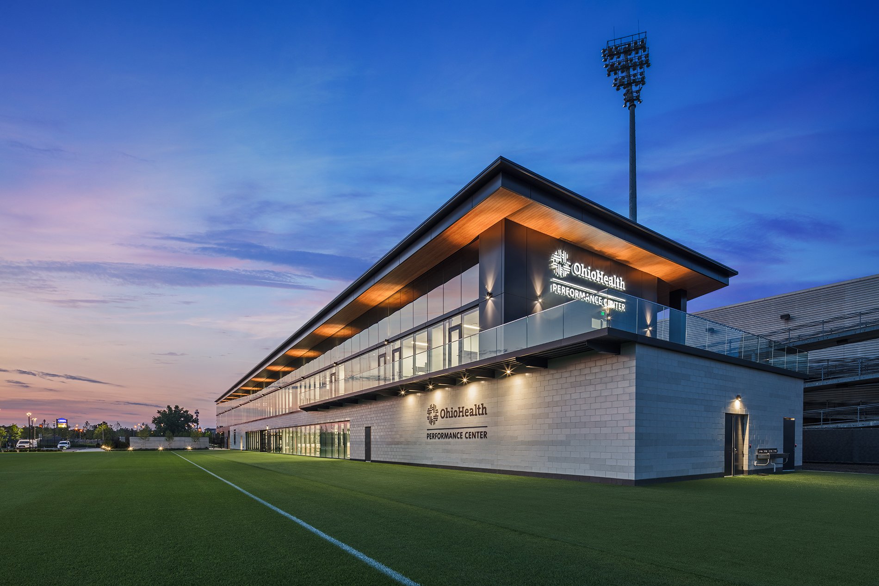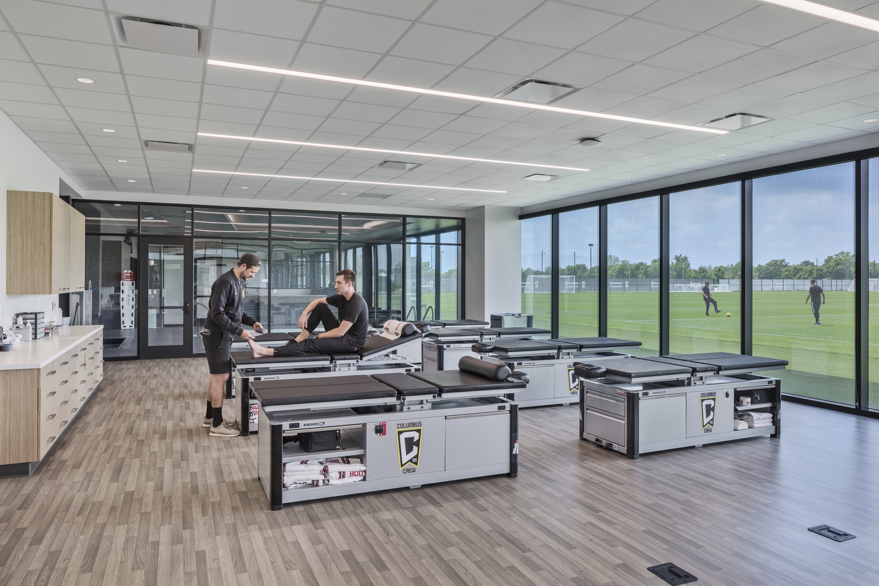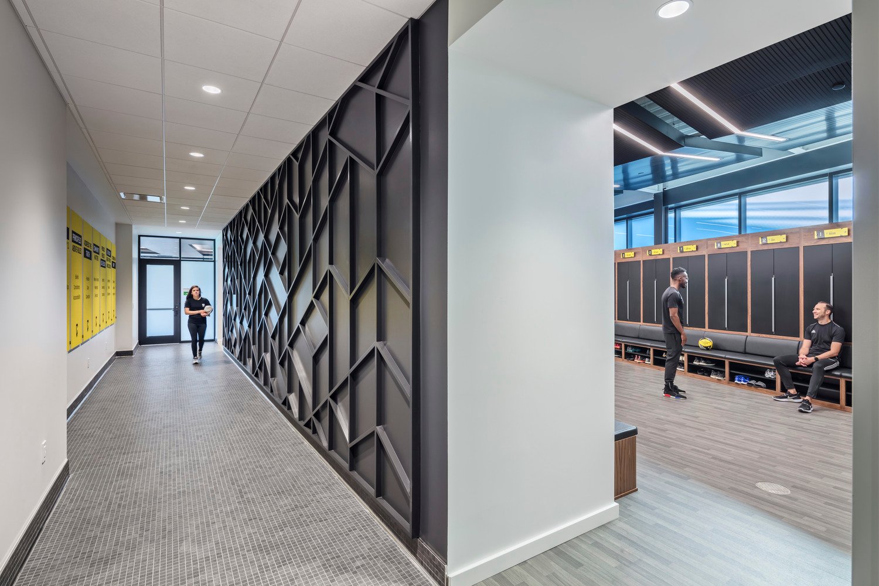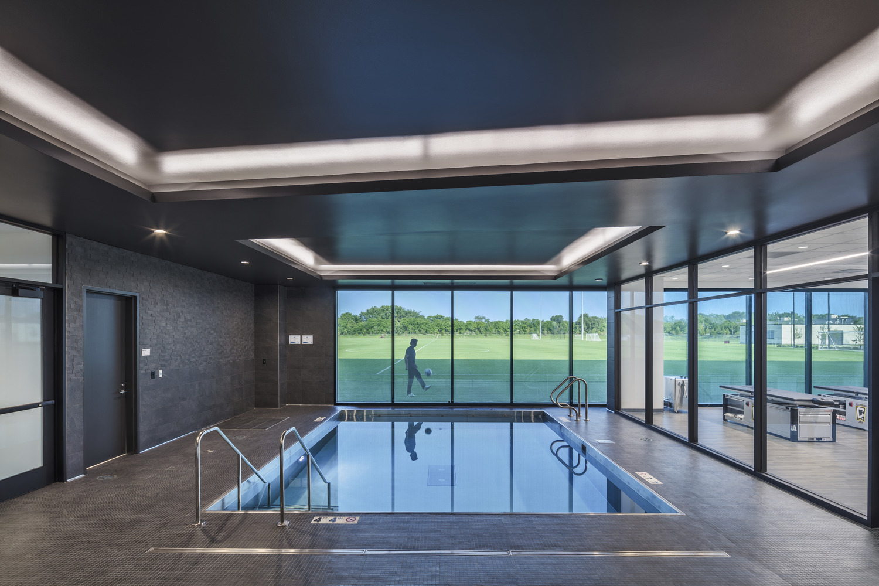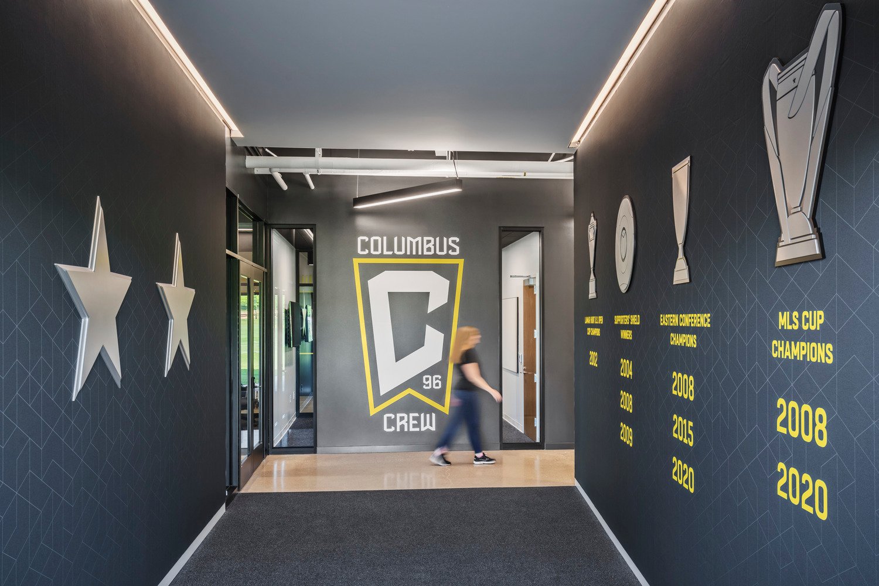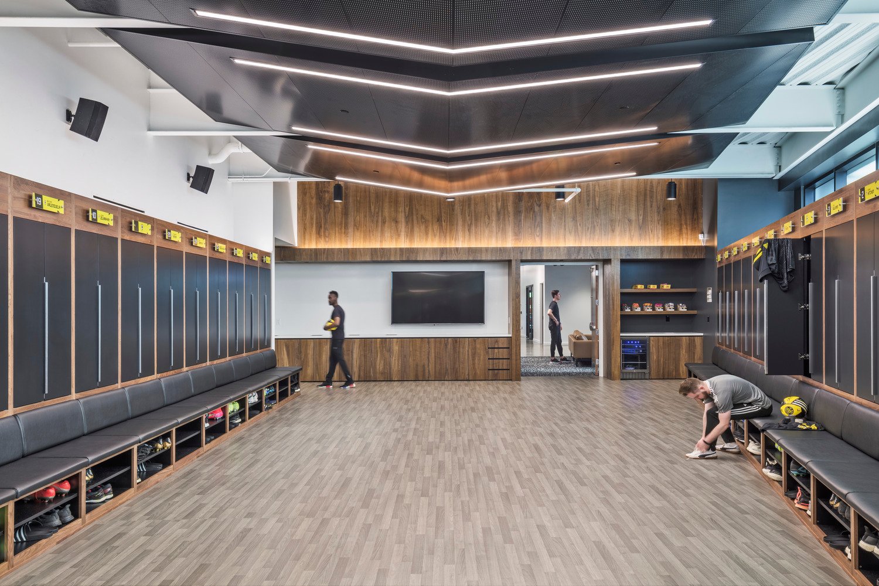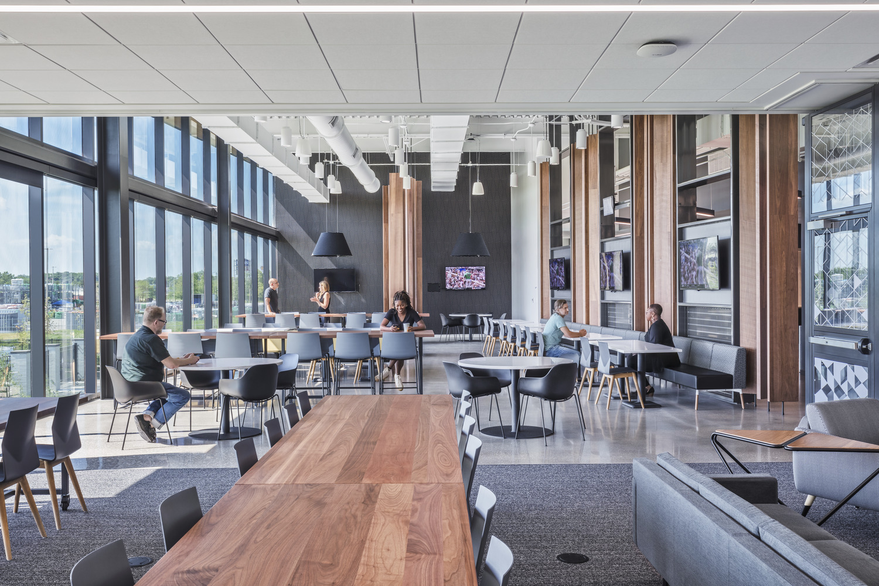The new facility increased capacity by almost tenfold over the previous location, and boasts benefits and amenities for the team’s professional players as well as academy players ages 12 to 19. The new training center includes co-located first-team and academy locker rooms; a large dining hall for staff and players; work and conference rooms for media, staff, ownership and sponsors; a two-story weight room with mezzanine; expanded equipment space; and direct access to adjacent training pitches and MAPFRE Stadium. In addition to the multiple fields for first-team and academy use, future plans also call for smaller fields to be available to the community for use.
