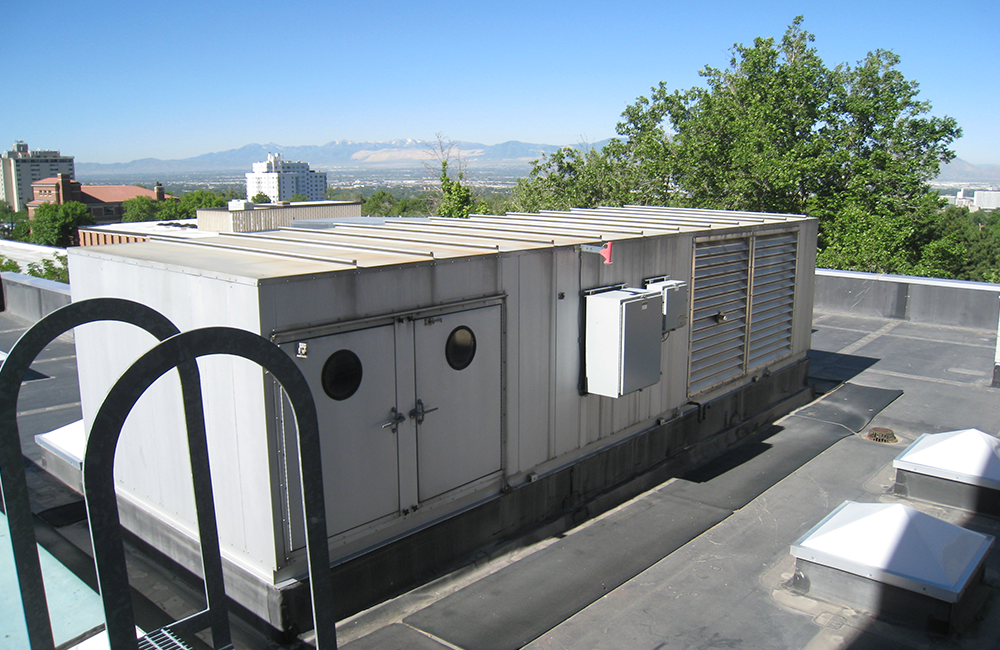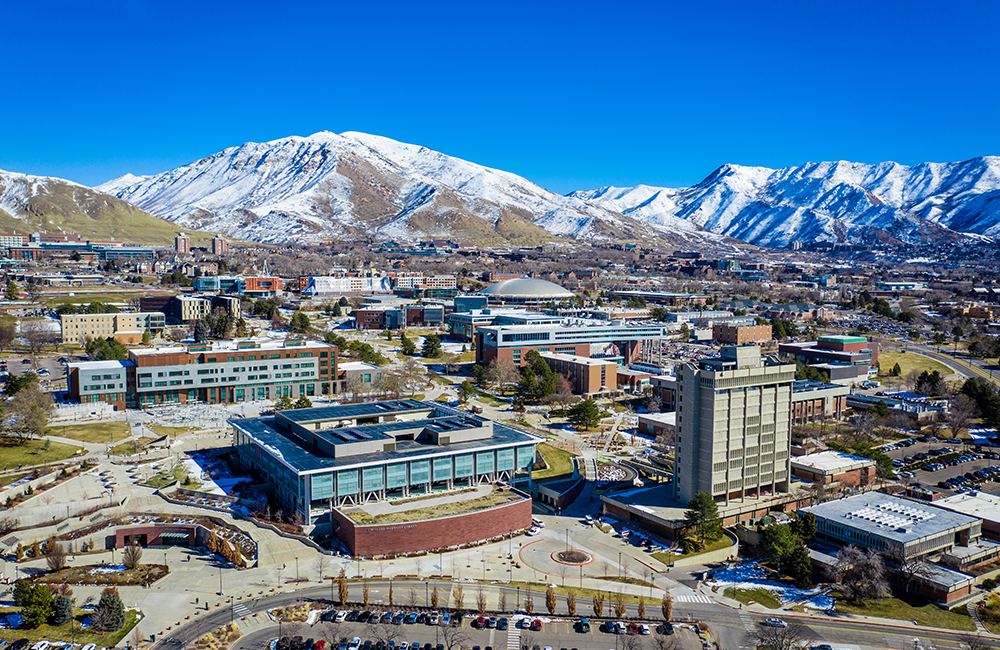
CASE STUDY / UNIVERSITY OF UTAH BBC ENERGY RETROFIT
The University of Utah sought a laboratory‑focused team to identify energy savings strategies and reduce facility energy consumption.
✖
✖
CLIENT
University of Utah
LOCATION
Salt Lake City, Utah
COMPLETION DATE
Spring 2017
Established by the U.S. Department of Energy, the Better Buildings Challenge (BBC) program encouraged interested parties to identify savings strategies and reduce energy consumption through facility modifications. The University of Utah signed up for the program and established a revolving savings program internally to fund the project with an overall goal to reduce campus energy use by 20% by 2020.
The university needed a team to identify and quantify energy use along with categorize high energy utilization index (EUI) buildings on their campus. Very quickly, the buildings with high EUIs were identified as the laboratories on campus. Burns & McDonnell could then focus on evaluating energy measures and strategies around the laboratory environment. The BBC’s goal was to not only reduce the energy footprint of campuses, but also to provide economic savings while universities maintained effective facility use. Before any facility modifications could be made to reduce the university’s energy usage, facilities needed to undergo an energy audit to identify inefficient levels of energy consumption occurring around campus.
Our team performed ASHRAE Level 3 energy audits on University of Utah laboratories and provided the university with projected construction cost and energy savings estimates for each measure.
Our team transitioned and completed a detailed design of the proposed energy retrofits on the identified 475,000 square feet of laboratories audited. All labs and spaces were originally designed as constant volume, dual-duct spaces. Updates made to convert the facility to variable volume setups for improved airflow included venturi valves in the supply, exhaust and fume hood ducts, advanced building automation controls and updated fan arrays in the central air handlers. All of these improvements were implemented for reduced energy consumption in the facilities.

Our team performed ASHRAE Level 3 energy audits on University of Utah laboratories and provided the university with projected construction cost and energy savings estimates for each measure.
Our team transitioned and completed a detailed design of the proposed energy retrofits on the identified 475,000 square feet of laboratories audited. All labs and spaces were originally designed as constant volume, dual-duct spaces. Updates made to convert the facility to variable volume setups for improved airflow included venturi valves in the supply, exhaust and fume hood ducts, advanced building automation controls and updated fan arrays in the central air handlers. All of these improvements were implemented for reduced energy consumption in the facilities.

Serving over 31,000 students from across the United States and world, the University of Utah is a large campus with high energy consumption. Despite supporting a growing population of students and staff, the university exceeded its energy reduction goal of 20% with 25% saved due to the combination of energy upgrades and smart technologies.
The energy reduction solutions attributed to the lab projects were largely effective due to the collaboration between university facility staff, education professionals, Burns & McDonnell and contractors. Currently, the university continues to monitor energy usage across campus and meets established energy reduction goals based on the Better Buildings Challenge program.
Interested in learning more?
✖
© 2025 Burns & McDonnell. All Rights Reserved
At this time, Burns & McDonnell is not offering pure architectural services in the states of Illinois, Louisiana, Montana, Nevada, New Hampshire or New Jersey. We may, however, provide design-build services for architectural projects.