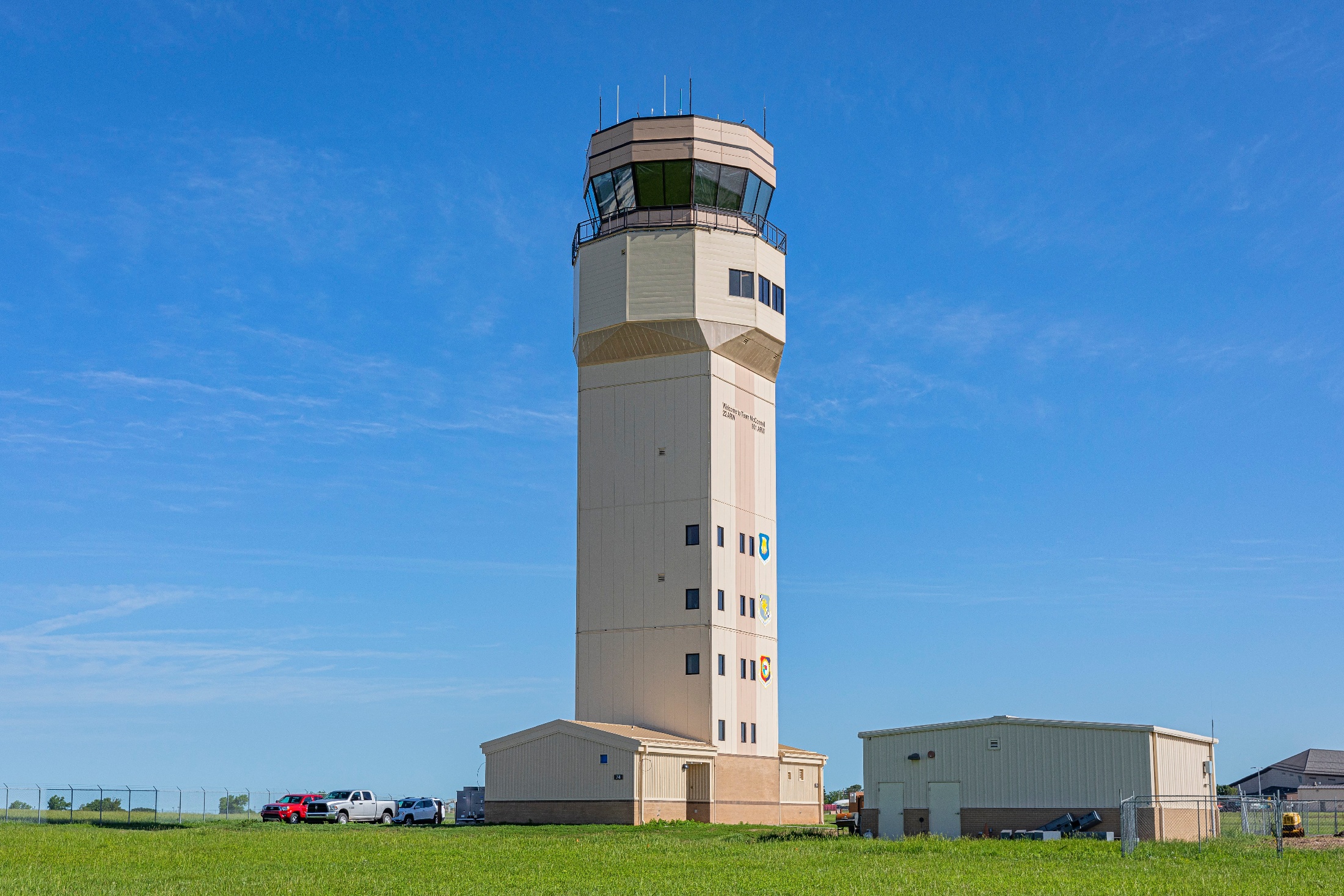SOLUTION
We provided full design services for architecture and engineering disciplines as well as construction phase services.
Having authored the latest U.S. Air Force Standards for ATCT design, we understood the complex requirements for siting, adjacencies and cab design. To begin, a new siting study was performed to find the most effective height and location for the new ATCT, avoiding the existing communications and utility lines while utilizing building information models as a quality control tool for the coordination of various structures. The design phase also included a line-of-site analysis as well as other complex phasing plans to keep the new tower from impeding visibility to the airfield from the existing tower during construction.
In order to properly fit the required functions into the tall and narrow ATCT, our design team developed blocking diagrams, allowing for spaces to be stacked within the ATCT. This design element not only improved functionality of the facility but also made it easier for the construction process to adhere to the phasing method.
To meet the resource conservation goals set up during the initial design charrette, an improved thermal envelope was integrated with high-efficiency HVAC and lighting systems to provide optimum energy performance while a robust commissioning program extends equipment life and reduces ongoing maintenance.
