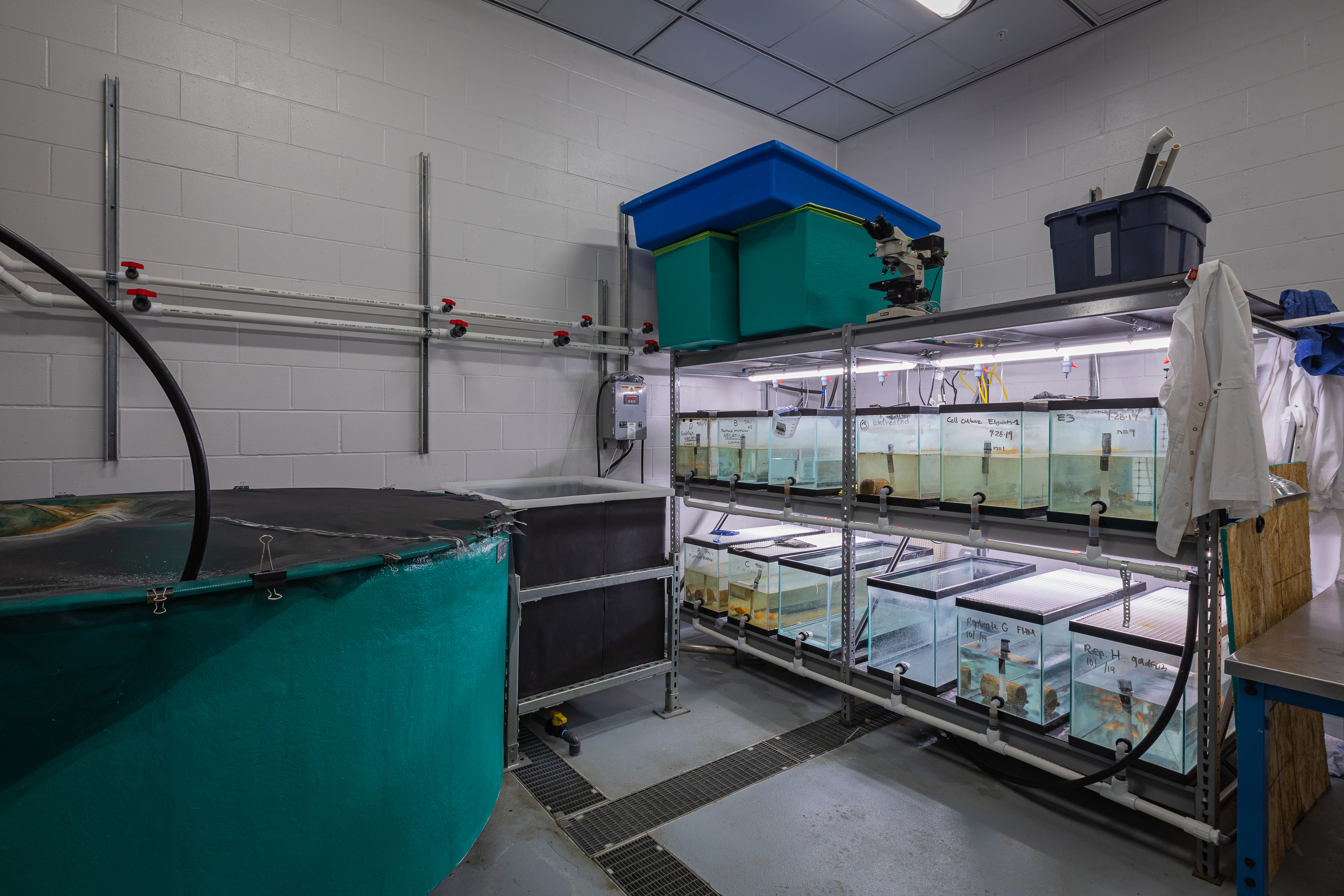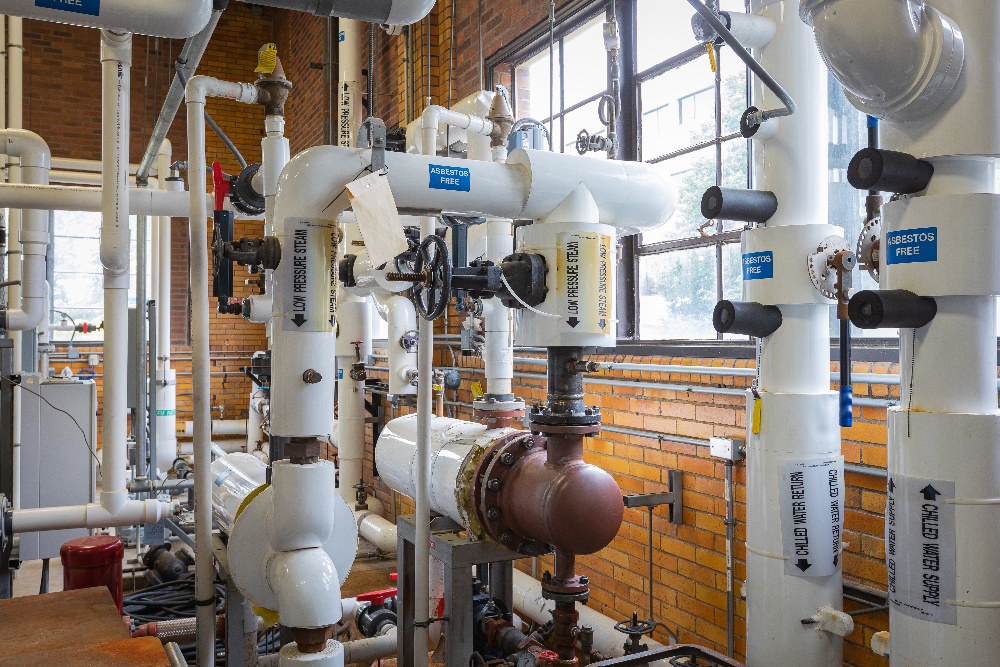SOLUTION
The University of Minnesota’s design goal was to provide 220 gpm of water to experimental aquariums. To achieve this flow rate, the design required a new groundwater well feeding the water to 20 head tanks with the ability to mix to any temperature between 50 and 95 degrees Fahrenheit and distribute to six research bays. With these parameters in place, the research team can simulate summer, winter and shoulder season water temperatures.
The water was provided in two supply headers — one heated and one ambient well temperature. Water discharged from the system was filtered prior to discharge to the sewer to prevent release of the organisms into the environment. The filtered solids required sterilization through chlorination prior to discharge to the sewer.
The design included a modular curtain system to help darken the space for photo-isolation experiences, as well as a programmable lighting system to generate night and day simulations. Also included was physical security for the 11,000-square-foot facility, whose space was designed to include six fish tank bays, a plant laboratory, a zebra mussel laboratory, a fish pathogen laboratory and a wet chemistry laboratory.

