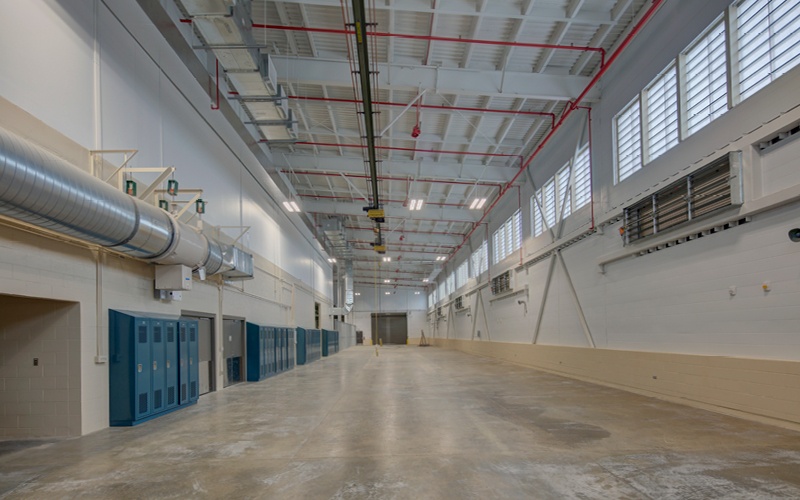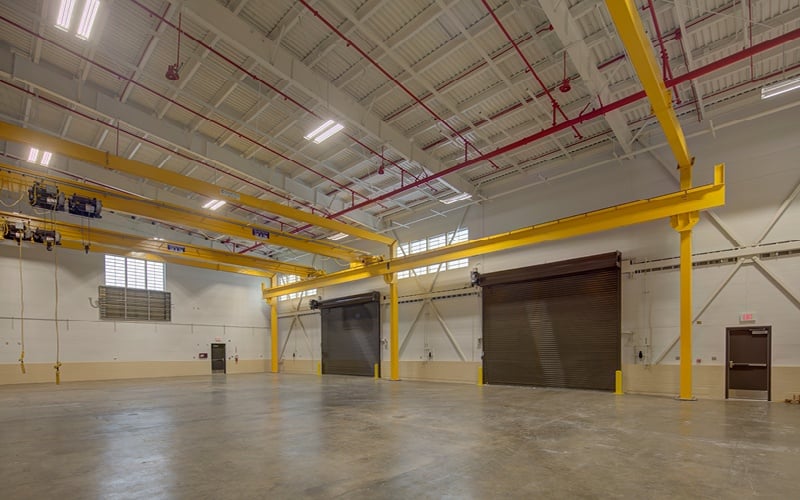SOLUTION
In order to provide the most effective solutions, it was determined that the demolition of the entire building envelope, three existing CMU stairwells, ancillary buildings, and the existing HVAC system would be required to complete the renovation.
The envelope was replaced with new prefinished insulated metal wall panels and a split-faced CMU insulated cavity wall system, alongside new thermally efficient aluminum-framed windows and doors. Demolition of existing pavements and replacement with new asphalt access drives, concrete access ramps and pedestrian sidewalks connects the building to adjacent flightline facilities.
Construction of two new exterior steel stairs at each end of the building met life-safety and seismic criteria, replacing interior stairwells. Also required: Installation of new variable refrigerant flow heat pumps and a dedicated outdoor air system to support office spaces, as well as a new ventilation and exhaust system for first-floor high-bay areas.
It was necessary to remove and replace old utility lines, including overhead and underground electrical lines and sewer and water lines. New plumbing with low-flow fixtures and electrical upgrades were added to reduce water and energy usage and a new standing seam metal roof system with gutters and downspouts was installed.

RESULTS
The reconfigured first floor contains a large high-bay area, which houses the engine repair shop with overhead crane, miscellaneous shops, tool storage and issue, and parts storage. The remaining space contains the men’s and women’s latrines with adjacent shower and locker rooms, a break room, offices, a computer room and building utility spaces.
The second floor primarily consists of administrative areas for the Aircraft Maintenance Unit and includes private and open offices, a conference room, a training classroom, and personnel and building support space. A new stair tower, building entry and elevator were also added for ADA compliance.
Building hardening and updated apron design features were added to meet AT/FP and standoff distance requirements, as well as new HVAC, plumbing, electrical and other building systems to comply with Unified Facilities Criteria.
To make the facility more sustainable, a new stormwater treatment system was installed to improve quality of runoff from surrounding sites. Low-flow plumbing fixtures, high-efficiency lighting and roof-mounted solar hot water heating systems contribute to energy cost savings of nearly 30 percent annually. Finally, sustainable building practices were used to reduce waste at the construction site by 85 percent.



