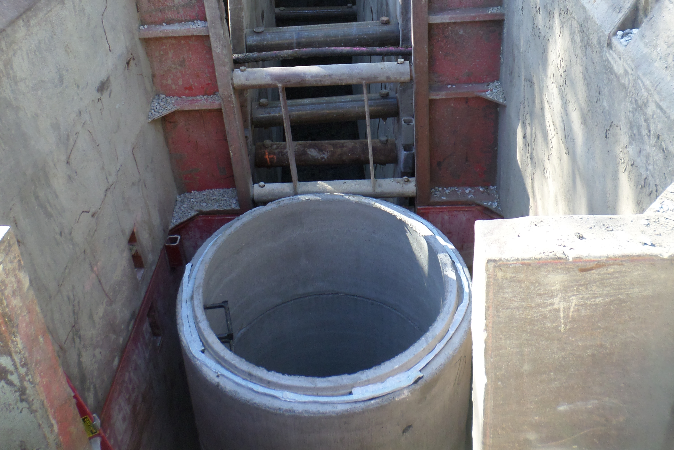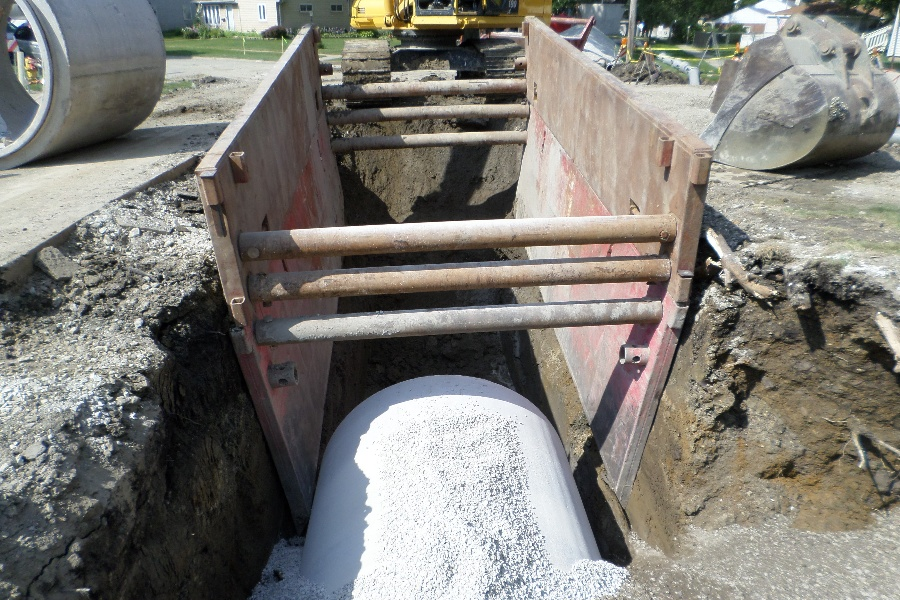The team provided design and construction services for the Isabella combined relief sewer. Project design scope and deliverables included final plans, specifications, cost estimates, permitting, utility conflict resolution, soil testing and analysis, Clean Construction Demolition Debris certification (CCDD), and bidding assistance. Our team met with each resident who reported being affected by the flooding in 2011, and we conducted multiple public meetings to keep all residents informed.
Construction was performed in an area that was mixed residential and commercial/business. The project had impacts to existing restaurants, a bank, automotive maintenance businesses, a home improvement store and a business condo complex. Coordination with residents and commercial property owners was a top priority throughout the design phase and continued throughout the construction phase.
Construction phase services included full-time resident engineering as the liaison between the Village and the contractor, coordination with residents and production schedules, observation for compliance with contract documents, review of materials testing reports and shop drawings, and maintenance of a daily field book that documented crew counts, equipment, individuals on-site and daily quantities of work completed. Services also included the review, recommendation and processing of pay requests and change orders.
During construction, we assisted the Village with maintenance of the project website, monthly newsletters to all property owners in the Isabella drainage basin and a weekly email blast with updates to subscribers in the Village.
-1.png)


