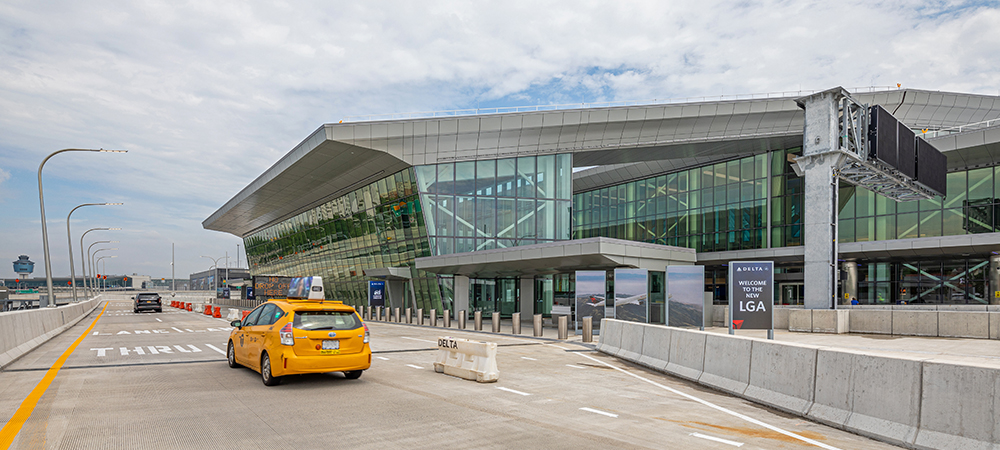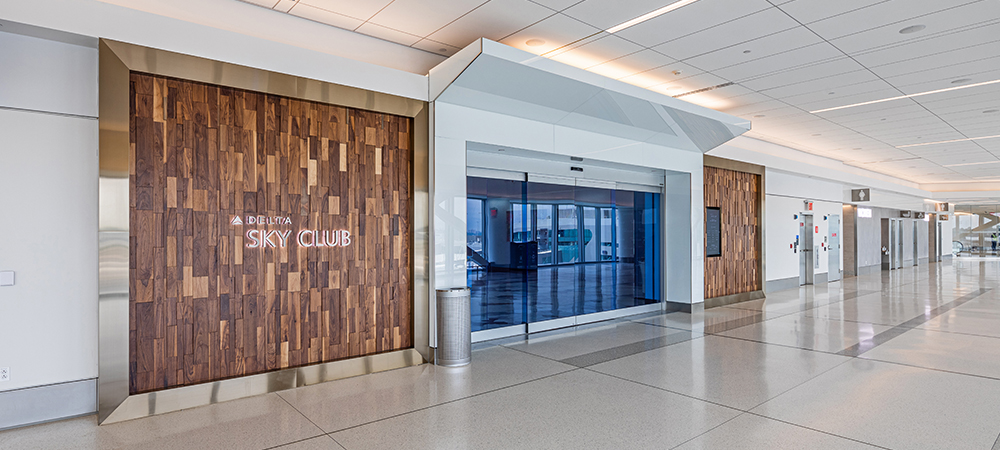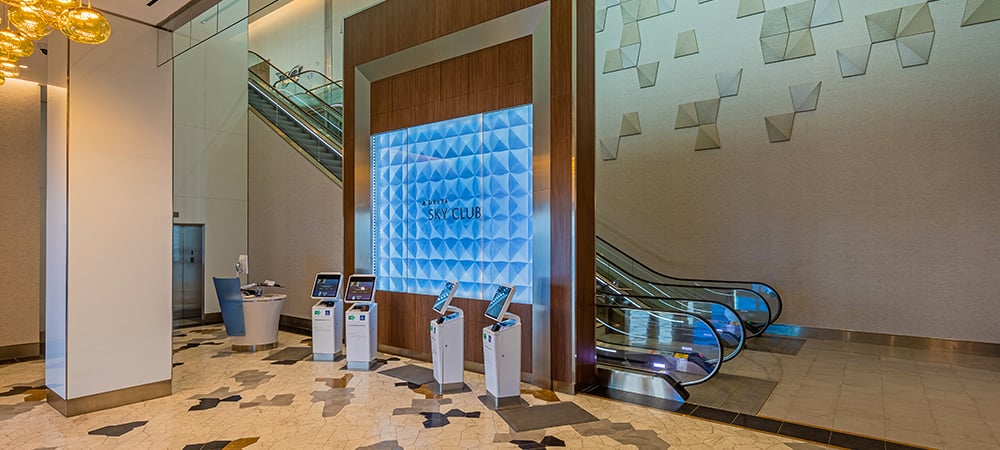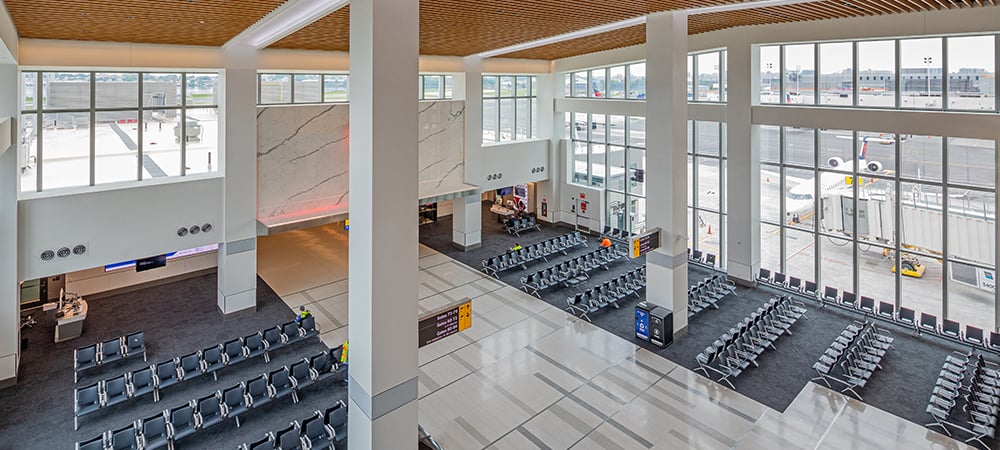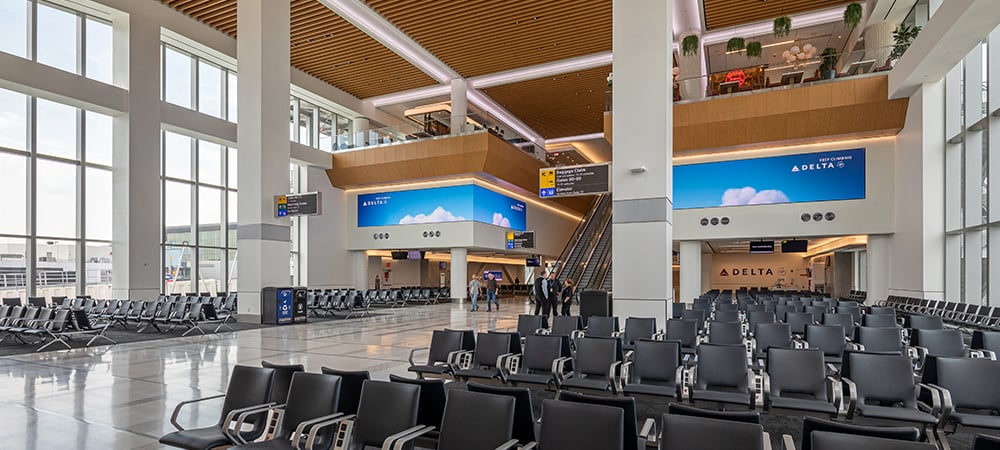Solution
Due to the sheer size of the Delta Terminal C project, addressing the challenges would require several solutions, given the diversity of tasks and goals to achieve.
Plan early and communicate often.
Because of the redevelopment of the nearby Terminal B, the project team prioritized upfront planning and ongoing communications. Increased collaboration among the project team and between the team and contractors, terminal operators and the Port Authority of New York and New Jersey (PANYNJ) was essential from the start.
Construction planning, material procurement, and design and construction phasing and scheduling were coordinated among the team and interested parties to avoid delays. Budgets were also established and approved early and funding was broken down by project, funding source and division and managed throughout the life cycle of the program. Before beginning work, change management procedures for potential cost, schedule and change order events were defined in order to streamline approvals.
Construction began in 2017 during record LGA operations and, while the COVID-19 pandemic created an unexpected lull in travel, the team was ready to safely accelerate the project during this period because of upfront planning and regular collaboration.
Develop processes to avoid disruption.
To minimize traffic disruptions to the passengers, the team developed several solutions at the outset. An innovative roadway and airside phasing approach was used to maintain continuous operations and airline traffic movement. Using a temporary structure, the team created a plan to connect two departure level roadways, which freed up valuable construction space and alleviated traffic congestion throughout the construction areas.
New roadway foundations and the headhouse required 4,000 piles. As pile completion was critical to the schedule, the team developed a real-time progress data and status tracking of pile production. An inspection methodology was utilized to log daily reports, progress, inspections and corrections. This real-time data and progress tracking was sent to the team to plan subsequent tasks and stay on schedule.
The project would require hardstands where aircraft could be regularly relocated during construction. Detailed phasing, grading, paving and access plans were developed to avoid operational interruptions. The hardstand requirements were met through the established communication and collaboration practices among team members and interested parties.
Elevate operations on flood plains.
Two flood plains constrained the Delta Terminal C project site. As a result, the team constructed the new terminal vertically to optimize airfield functionality and maximize limited space. By designing across two flood zones, the departures level was designed to be elevated, which would protect critical equipment while allowing floodwaters to flow under the building.
All major electrical and mechanical equipment for the new terminal is located on the upper levels. In addition, a 12-megawatt substation is located within the first concourse to mitigate site constraint issues and provide additional electric capacity to the airport. This 21,000-square-foot substation is integrated alongside other critical equipment and designed to connect to future terminal components.
At ground level, the terminal and concourses are protected through the use of flood barriers of flexible roll-up membranes and deployable plank systems to seal the building and baggage claim hall. These portable plank systems are stored on-site and installed before an expected flood event.

