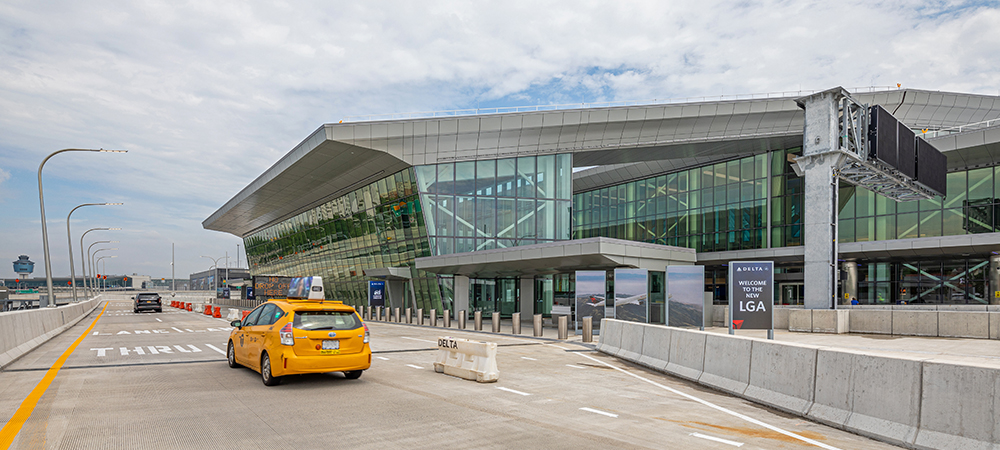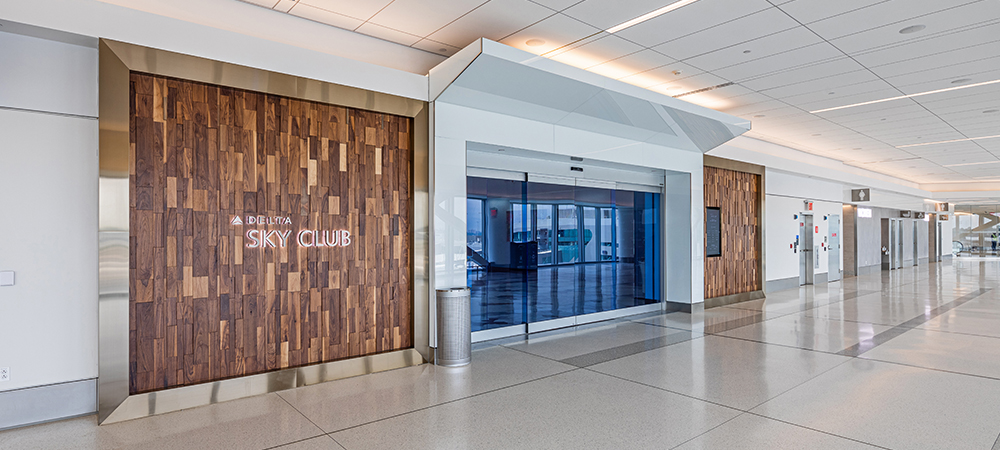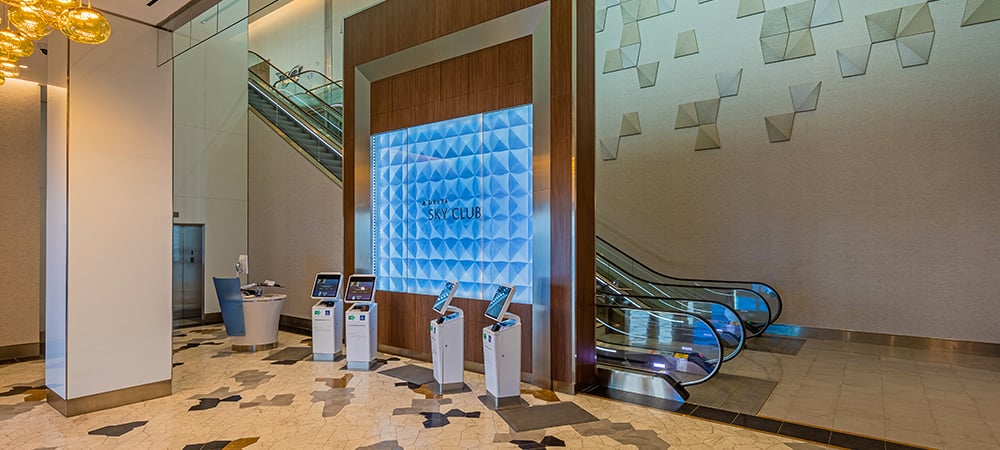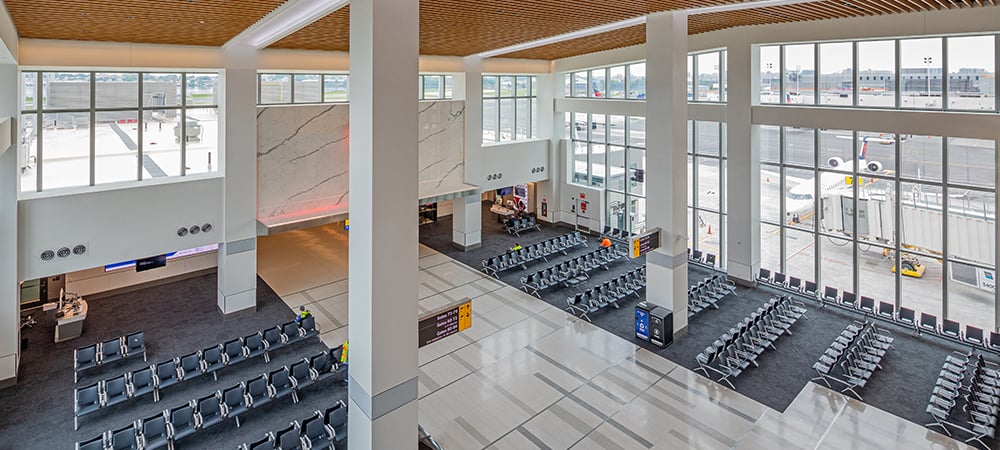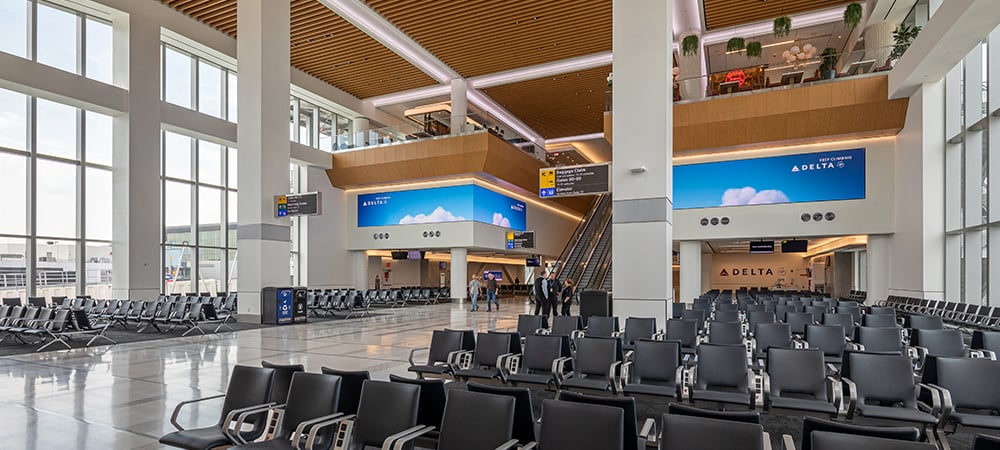Solution
The project approach would consolidate Delta’s operations by replacing the existing Terminals C and D with a single, modern terminal complex designed to improve operational efficiency, passenger experience and long-term flexibility. Given the scale and complexity of the Delta Terminal C project, addressing challenges would require a coordinated, multilayered approach that would include planning, design and construction execution.
Plan Early and Communicate Often
Our team would work with Delta’s internal interested parties, the Port Authority, the Transportation Security Administration (TSA), concession vendors and other vested parties to define programming needs, adjacencies and critical functions. Early collaboration would establish a shared understanding of priorities, constraints and phasing requirements, which would prove essential given the concurrent redevelopment of Terminal B.
Construction planning, material procurement, as well as design and construction phasing and scheduling would be coordinated with interested parties to avoid delays. Budgets would be established and approved early, breaking funding down by project, funding source and division and managing it throughout the project life cycle. Before beginning work, change management procedures for potential cost, schedule and change order events would be defined to streamline approvals.
Construction began in 2017 during record LGA operations. While the COVID-19 pandemic created an unexpected lull in travel, the team was prepared to safely accelerate the project during this period because of upfront planning and regular collaboration.
Develop Processes to Avoid Disruption
To minimize passenger traffic disruptions, the team would develop several solutions at the outset. An innovative roadway and airside phasing approach would maintain continuous operations and airline traffic movement. The team's plan would call for a temporary structure to connect roadways for two departure levels, freeing up valuable construction space and alleviating traffic congestion throughout the construction areas.
New roadway foundations and the headhouse would require 4,000 piles. As pile completion would be critical to the schedule, the team developed real-time tracking for progress data and status. An inspection methodology would be utilized to log daily reports, progress, inspections and corrections. This real-time data and progress tracking would be shared with the team to plan subsequent tasks and stay on schedule.
The project would require hardstands where aircraft could be regularly relocated during construction. Detailed phasing, grading, paving and access plans would be developed to avoid operational interruptions. The hardstand requirements would be met through the established communication and collaboration practices among team members and interested parties.
Elevate Operations on Flood Plains
Two flood plains would constrain the Delta Terminal C project site. As a result, the team would construct the new terminal vertically to optimize airfield functionality and maximize limited space. Designing the departures level to be elevated would allow the terminal to be built in two flood zones. The elevation protects critical equipment while allowing floodwaters to flow under the building.
All major electrical and mechanical equipment for the new terminal would be located on the upper levels. In addition, a 12-megawatt substation would be located within the first concourse to mitigate site constraint issues and provide additional electric capacity to the airport. This 21,000-square-foot substation would be integrated alongside other critical equipment and designed to connect to future terminal components.
At ground level, the use of flood barriers of flexible roll-up membranes and deployable plank systems would be used to seal the building and baggage claim hall. These portable plank systems were stored on-site and could be installed before an expected flood event.

