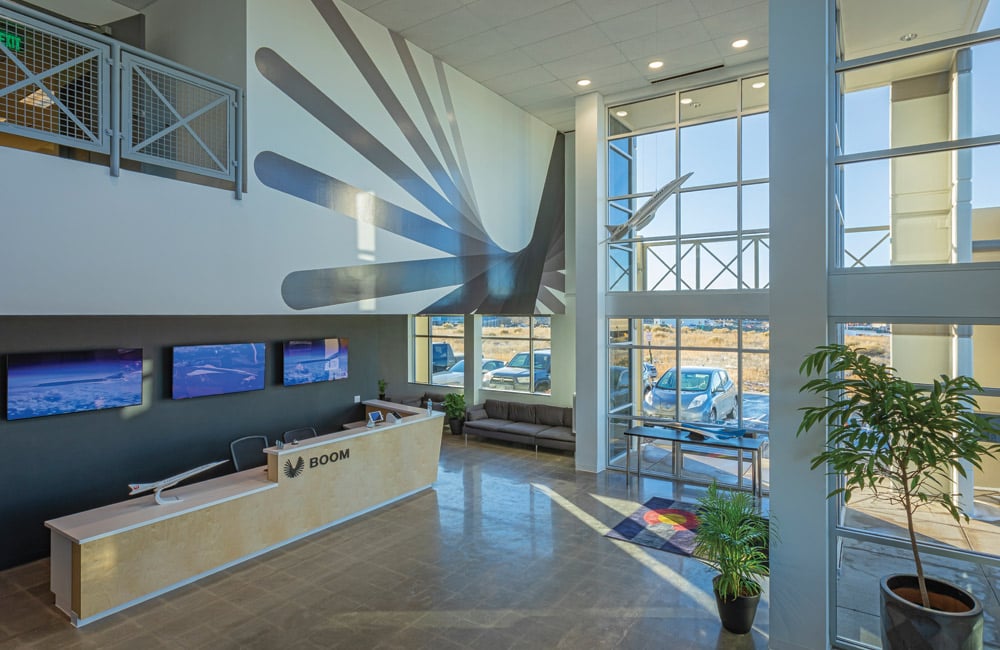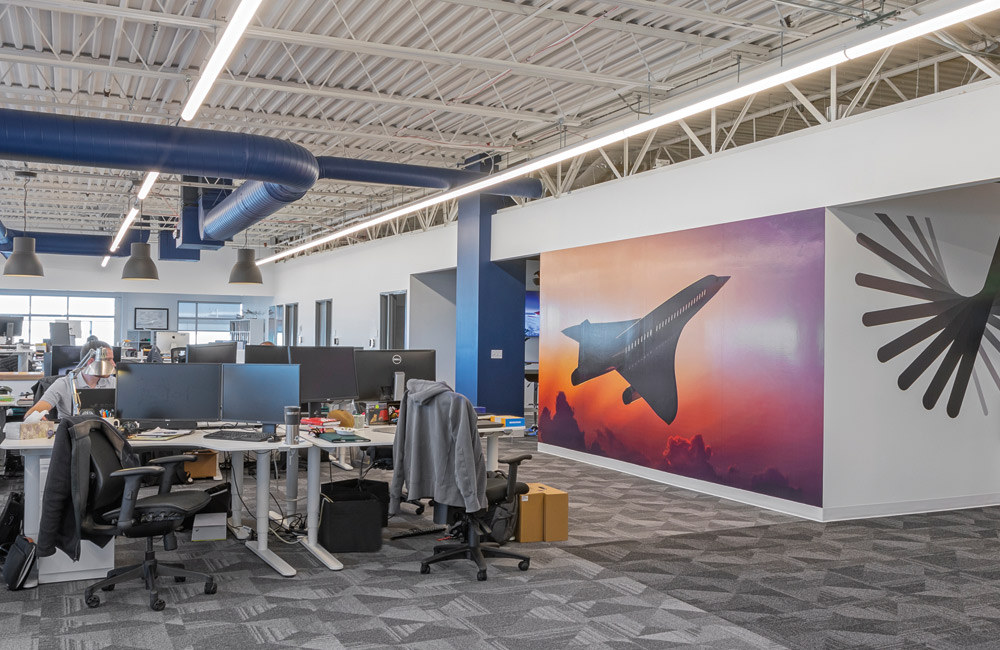First, the lack of any as-built drawings on the building presented a number of challenges. Without this documentation, the team would need to start from scratch to understand building systems, such as power, communications and HVAC, as well as capacity and load ratings. Additionally, the overall state of the building itself was aged, and in many places heating, ventilation and power systems were in poor condition.
Finally, Boom wished to add a glass wall between the office and hangar assembly spaces. The hangar area had been formally classified as a hangar, allowing it to store fueled aircraft, thus requiring certain wall structures between the spaces. But that would mean that any glass wall to be installed with the current building classifications in mind would be both heavy and expensive.
SOLUTION
A joint team, comprised of our engineers and architects alongside designers from Boom, took on the planning and design of the new space. Our team began the process by building a 3D Revit model of the entire space from scratch by gathering measurements throughout the building, as well as inspecting all electrical and mechanical systems to create a more complete picture. From there, new walls and fixtures were added throughout the model to create the final design.
Interior finishes were selected through a series of collaborative charrettes between our team and the design team from Boom. Final wall placements, overall look of the spaces, flow of the office floorplan and kitchen additions were all selected first, followed by finishes of all sorts, from new paint colors, floor finishes and carpet colors to blinds, lighting, furniture and a custom-designed desk for the front lobby.

To provide the desired glass wall between the office and hangar spaces, our team decided it would be more effective to change the classification of the hangar so that the glass wall could be installed at a lower cost. Fire protection and life safety teams performed investigations and produced drawings to formally reclassify the hangar as an assembly or manufacturing space, allowing Boom to get the functionality it needed and create the look and concept it wanted.
Additional system and renovation updates included new high-efficiency HVAC units in select areas, LED lighting, updated power and floor box connections, and updated life and safety plans to complement code-compliant designs.

RESULTS
The finished space, dubbed HQ3, provides Boom Supersonic with an energetic, open-floor concept workspace featuring unique collaboration spaces, two kitchens, LED lighting and cutting-edge technology that will continue to inspire creative thinking and collaboration on all current and future projects.
Additionally, this redesign and new space will help Boom continue to recruit and retain top aerospace talent as the company builds state-of-the-art commercial aircraft. The new space will also allow Boom to develop the team and attract the investors necessary to compete in the marketplace.