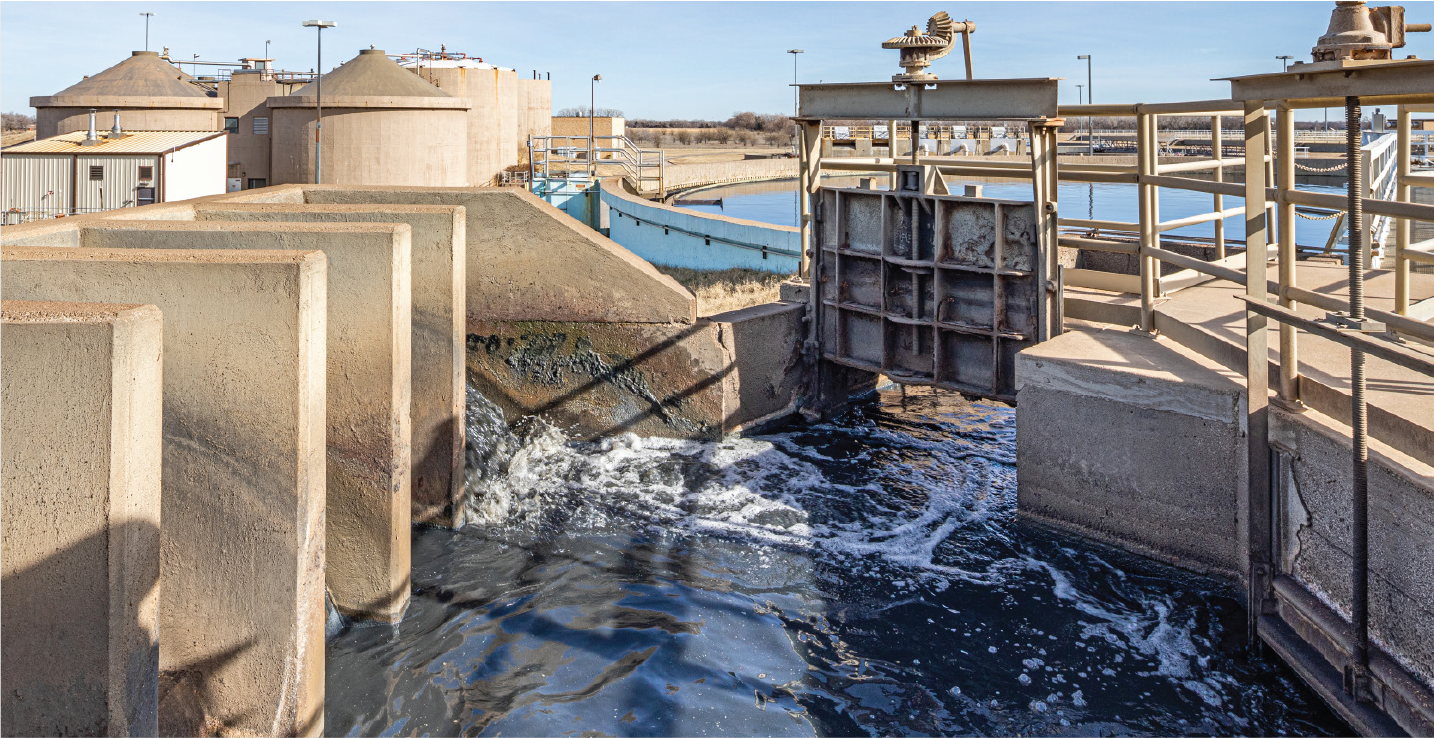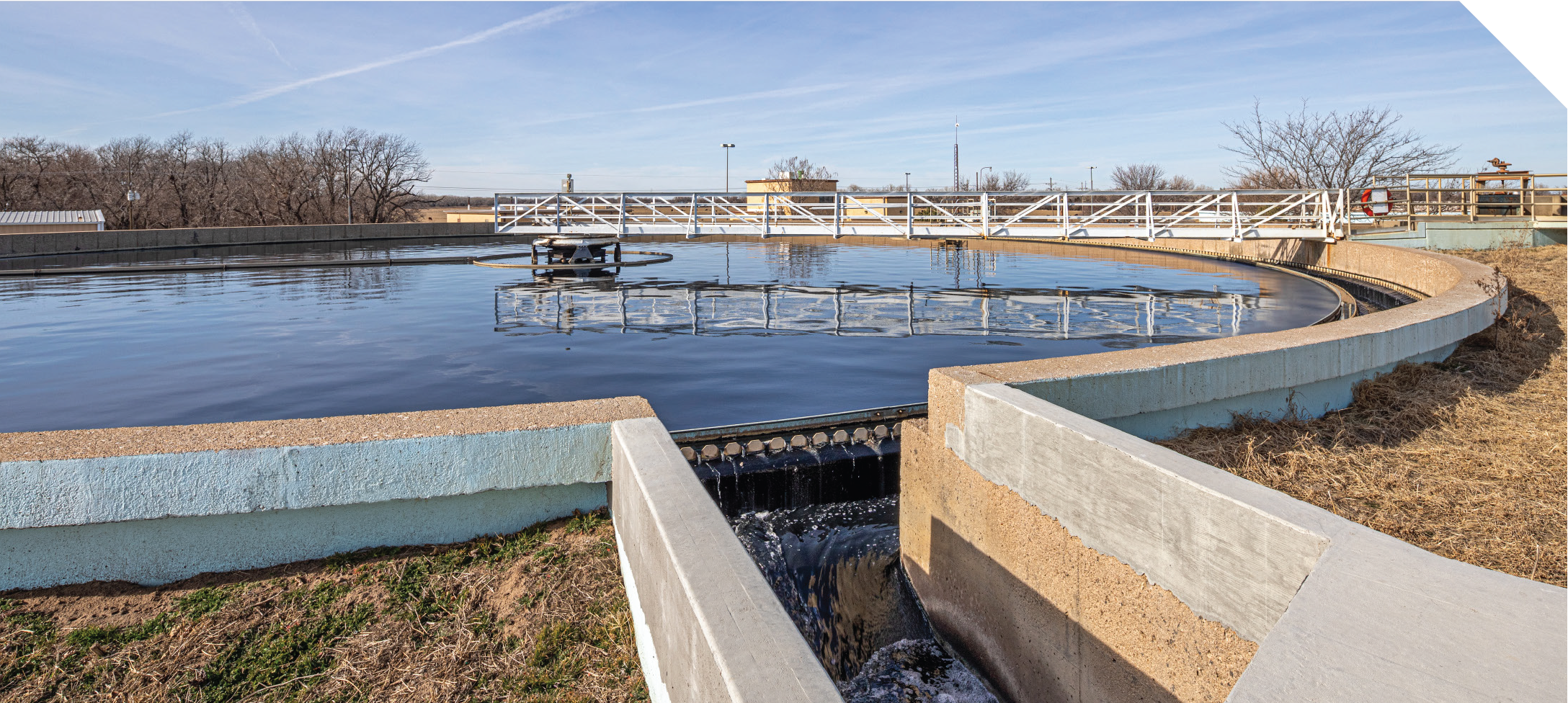Solution
Burns & McDonnell developed a Facility Plan for Hutchinson in 2018 to identify necessary upgrades. The study included an infrastructure condition assessment and a regulatory evaluation to assess potential risks to plant operations from pending or projected regulatory requirements. Using this information, the project team performed a capital and operational cost analysis of potential alternatives to prioritize recommended improvements. Regulatory requirements and coordination, including those related to land application of biosolids, were an important part of the study.
Key upgrades identified in the facility planning study included improvements at the headworks, influent pump station, intermediate pump station, aeration basins, ultraviolet disinfection system, biosolids land application program and digester structures. The intermediate pump station improvements were the most critical and included the installation of piping to allow for gravity flow from the primary clarifiers to the secondary treatment system splitter structure.


