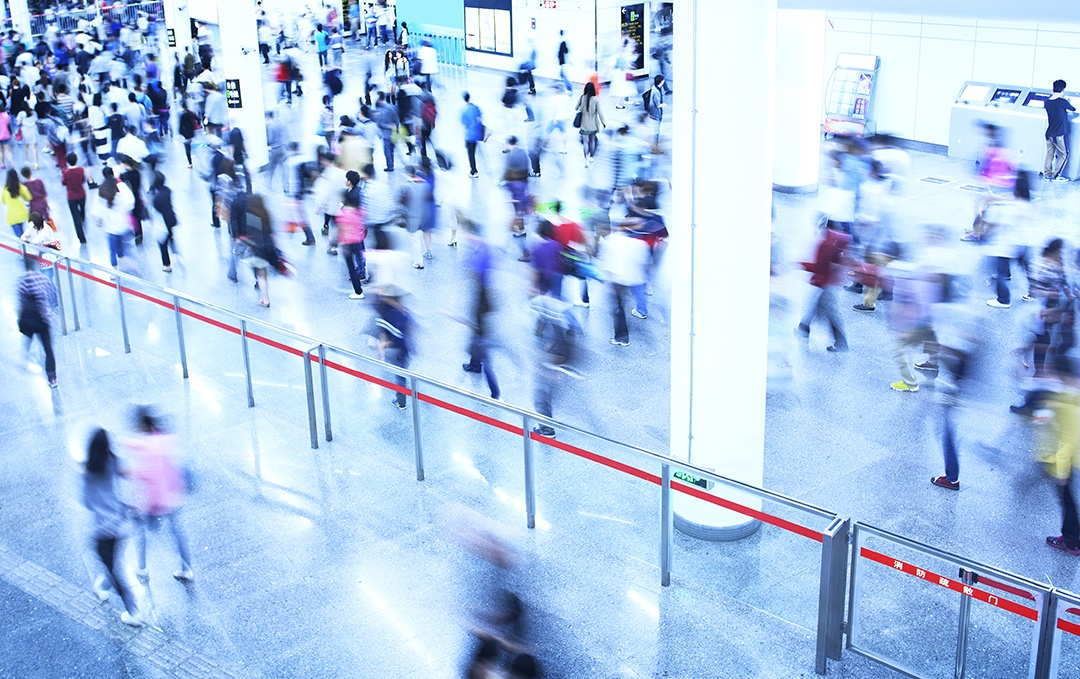Article
The New Race for Space
Finding Efficiencies in Airport Spaces

A sea of people slows your progress, but you eventually arrive to find the only available seating at the gate is on the floor. Reluctantly, you find a spot and settle in to wait for your next flight.
Solving a Growing Problem
This scenario is unfortunately not uncommon. As airports and air travel continue to evolve, increases in traffic are occurring at passenger terminals across the country and around the world. This influx of new passengers in an already tight airport environment places a premium on airport spaces. Higher capacities mean more congestion, which negatively affects both the customer experience and the ability of employees to effectively perform their jobs. Common spaces, including ticketing counters, seating at gates and bathrooms — even employee support spaces — often are outdated and inefficient, causing high costs and headaches for the airports, airlines and the customers they serve.
Space planning studies are a part of airport terminal design that offers a solution to this increasingly apparent issue by examining the state of the front-of-house and back-of-house spaces. The process provides airlines with options to save money, gain efficiency for its employees, and increase its level of customer service by modernizing spaces and creating consistent airline branding and standardization across all locations. Doing so offers customers a better experience, allows for more flights, and creates cost savings and increased revenue for the airline and the airport.
Using an Effective Process
A contractor’s first step in providing an airline with a space planning study is to visit the space to speak with airline representatives and produce computer-aided design (CAD) drawings based on an understanding of the current layout and use. Each airline has a set of standards when it comes to the use and appearance of its space based on the size of the operation, including how many flights it operates each day and how many people it employs.
There are many calculations involved when comparing an airline’s total existing areas with what is needed for efficient operation. For the most part, decisions to adjust the space are based on the contractor’s visit to the site and intimate knowledge of the day-to-day operation. Walking the space and talking to the people who use it will equip the team with the knowledge needed to create a space that will benefit the airline’s overhead costs and increase the ability of its employees to work efficiently.
Naturally, no space or operation is the same, and airlines that have been occupying the same area for many years might feel that they risk losing space as the result of a study. It’s not far from the truth — a space planning study can result in an airline giving space back to an airport, thereby saving on rent. But that's not always the case. Sometimes it's about getting more out of an existing space by looking for ways to optimize the layout given area to create adaptability for capacity changes, eliminating the need to take on additional space.
Opportunity to Rethink Space
Changes in airline operations can create chances to reconsider existing space requirements. Inefficiencies in back-of-house areas created by expansions and mergers are often the result of duplicate spaces and divided operations, which require consolidation.
In situations where airlines are outgrowing their currently leased space, the need to renegotiate terms and possibly return unneeded space to the airport becomes more attractive if it means gaining efficiencies and saving money. Because it is more cost-effective to invest in a space planning study than it is to expand, airlines should consider this process as an alternative to taking on more, premium-priced leased space.

Creating Breathing Room
It’s no secret that passenger volumes are on the rise, and airports might need to expand to meet the demand. The increased revenues that airlines are experiencing from this growth will allow them to invest in and modernize outdated facilities by rethinking operations and spaces. Technology will play a key role in these changes, and employing innovative features, such as Wi-Fi, mobile charging stations and easy check-in kiosks to enhance passenger experience, will become commonplace.
Space planning studies are an important part of this new paradigm. Optimization of spaces will give airports and airlines the ability to do more with already existing space, satisfying corporate real estate needs and the needs of their everyday operations. Most importantly, space planning improves the customer experience, preparing airlines and airports to adapt to capacity changes now and into the future.

✖